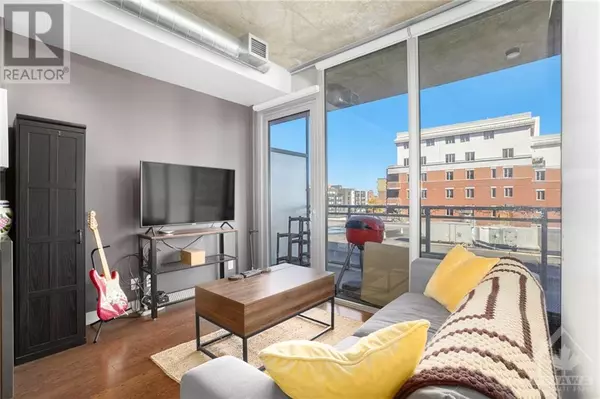
340 MCLEOD ST #643 Ottawa, ON K2P1A2
1 Bed
1 Bath
UPDATED:
Key Details
Property Type Condo
Sub Type Condominium/Strata
Listing Status Active
Purchase Type For Sale
Subdivision Ottawa Centre
MLS® Listing ID 1416445
Bedrooms 1
Condo Fees $397/mo
Originating Board Ottawa Real Estate Board
Year Built 2015
Property Description
Location
Province ON
Rooms
Extra Room 1 Main level 10'3\" x 10'10\" Kitchen
Extra Room 2 Main level 10'3\" x 8'5\" Living room
Extra Room 3 Main level 9'1\" x 10'1\" Bedroom
Extra Room 4 Main level 9'1\" x 6'6\" Office
Extra Room 5 Main level Measurements not available 4pc Bathroom
Extra Room 6 Main level Measurements not available Laundry room
Interior
Heating Forced air
Cooling Central air conditioning
Flooring Hardwood, Tile
Exterior
Garage No
Community Features Recreational Facilities, Pets Allowed
Waterfront No
View Y/N No
Private Pool No
Building
Story 1
Sewer Municipal sewage system
Others
Ownership Condominium/Strata






