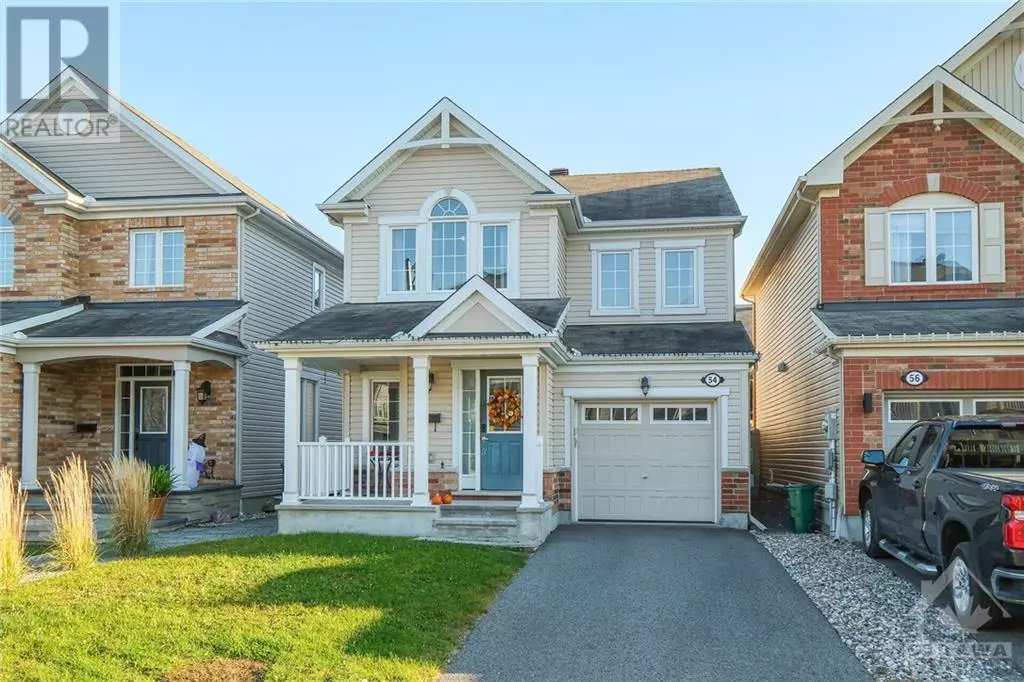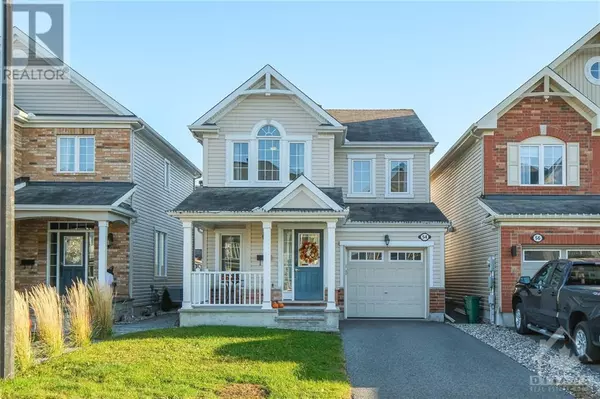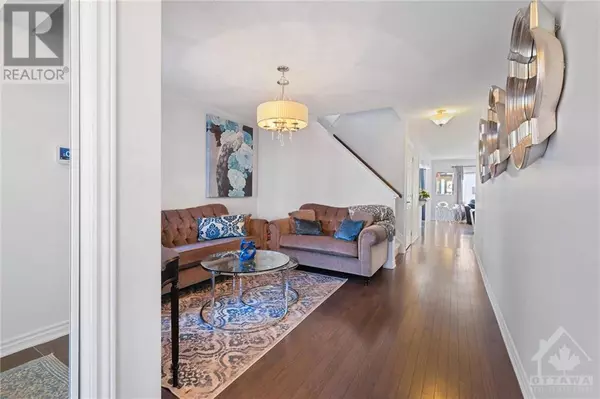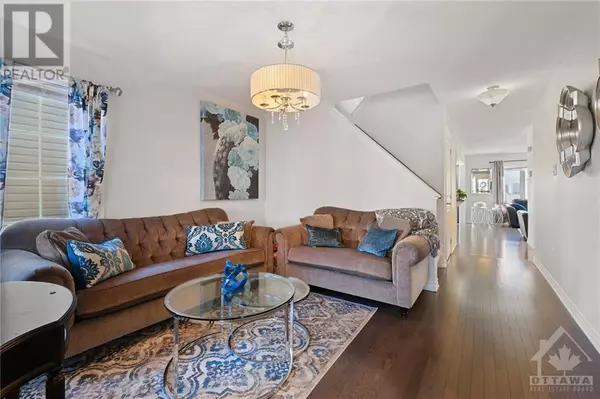
54 LUMINESCENCE WAY Orleans, ON K4A0V9
3 Beds
3 Baths
UPDATED:
Key Details
Property Type Single Family Home
Sub Type Freehold
Listing Status Active
Purchase Type For Rent
Subdivision Notting Hill/Summerside
MLS® Listing ID 1416716
Bedrooms 3
Half Baths 1
Originating Board Ottawa Real Estate Board
Year Built 2013
Property Description
Location
Province ON
Rooms
Extra Room 1 Second level 14'5\" x 10'1\" Kitchen
Extra Room 2 Second level Measurements not available Partial bathroom
Extra Room 3 Second level Measurements not available Laundry room
Extra Room 4 Second level 12'0\" x 10'0\" Living room
Extra Room 5 Second level 12'0\" x 10'0\" Dining room
Extra Room 6 Third level Measurements not available Full bathroom
Interior
Heating Forced air
Cooling Central air conditioning
Flooring Hardwood, Tile
Exterior
Garage Yes
Waterfront No
View Y/N No
Total Parking Spaces 2
Private Pool No
Building
Story 2
Sewer Municipal sewage system
Others
Ownership Freehold
Acceptable Financing Monthly
Listing Terms Monthly






