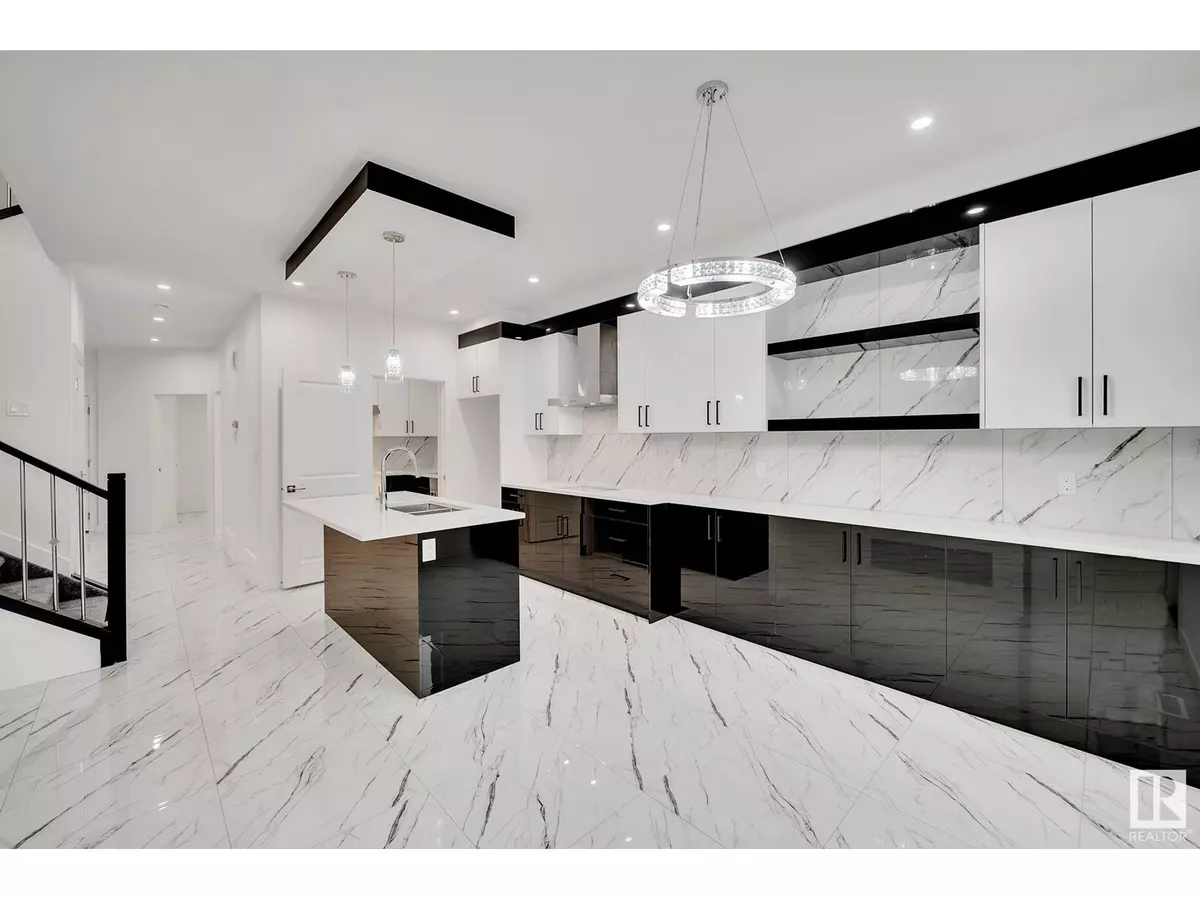
1420 11 AV NW Edmonton, AB T6T2W4
3 Beds
3 Baths
2,034 SqFt
UPDATED:
Key Details
Property Type Single Family Home
Sub Type Freehold
Listing Status Active
Purchase Type For Sale
Square Footage 2,034 sqft
Price per Sqft $314
Subdivision Aster
MLS® Listing ID E4411174
Bedrooms 3
Originating Board REALTORS® Association of Edmonton
Year Built 2024
Lot Size 3,046 Sqft
Acres 3046.2942
Property Description
Location
Province AB
Rooms
Extra Room 1 Main level Measurements not available Living room
Extra Room 2 Main level Measurements not available Dining room
Extra Room 3 Main level Measurements not available Kitchen
Extra Room 4 Main level Measurements not available Family room
Extra Room 5 Main level Measurements not available Den
Extra Room 6 Upper Level Measurements not available Primary Bedroom
Interior
Heating Forced air
Fireplaces Type Insert
Exterior
Garage Yes
Waterfront No
View Y/N No
Total Parking Spaces 4
Private Pool No
Building
Story 2
Others
Ownership Freehold






