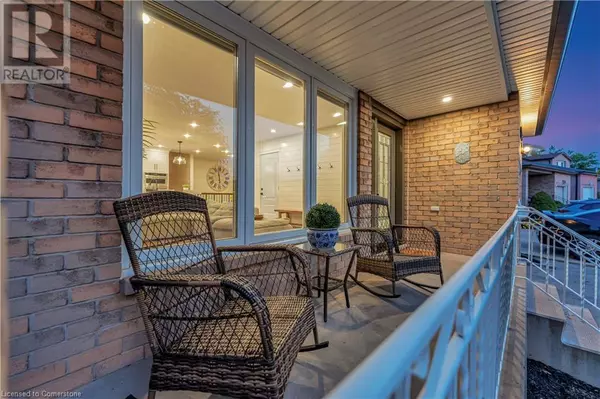
23 REGIS Court Stoney Creek, ON L8E4M8
4 Beds
2 Baths
1,255 SqFt
UPDATED:
Key Details
Property Type Single Family Home
Sub Type Freehold
Listing Status Active
Purchase Type For Sale
Square Footage 1,255 sqft
Price per Sqft $636
Subdivision 517 - Highway Valley/Dewitt
MLS® Listing ID XH4206638
Bedrooms 4
Originating Board Cornerstone - Hamilton-Burlington
Year Built 1985
Property Description
Location
Province ON
Rooms
Extra Room 1 Second level Measurements not available 4pc Bathroom
Extra Room 2 Second level 9'2'' x 8'3'' Bedroom
Extra Room 3 Second level 10'6'' x 9'11'' Bedroom
Extra Room 4 Second level 13'1'' x 10'11'' Primary Bedroom
Extra Room 5 Lower level Measurements not available Storage
Extra Room 6 Lower level Measurements not available Laundry room
Interior
Heating Forced air,
Cooling Central air conditioning
Fireplaces Number 1
Exterior
Garage Yes
Waterfront No
View Y/N No
Total Parking Spaces 5
Private Pool Yes
Building
Sewer Municipal sewage system
Others
Ownership Freehold






