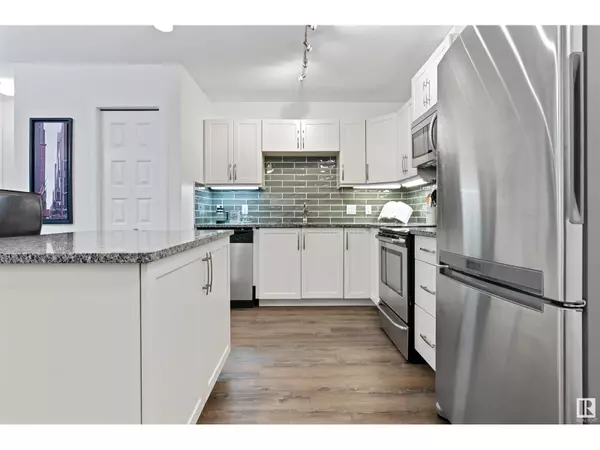REQUEST A TOUR If you would like to see this home without being there in person, select the "Virtual Tour" option and your agent will contact you to discuss available opportunities.
In-PersonVirtual Tour

$ 240,000
Est. payment /mo
Price Dropped by $5K
#206 8515 99 ST NW Edmonton, AB T6E3T7
2 Beds
2 Baths
806 SqFt
UPDATED:
Key Details
Property Type Condo
Sub Type Condominium/Strata
Listing Status Active
Purchase Type For Sale
Square Footage 806 sqft
Price per Sqft $297
Subdivision Strathcona
MLS® Listing ID E4411511
Bedrooms 2
Condo Fees $799/mo
Originating Board REALTORS® Association of Edmonton
Year Built 2011
Lot Size 593 Sqft
Acres 593.7373
Property Description
Discover modern luxury in this AS NEW 2-bed/2 bath condo in the heart of Strathcona. Spanning 800 sq ft, this FULLY RENOVATED unit features a warm neutral palette, with GRANITE COUNTERTOPS and VINYL PLANK FLOORS. The kitchen is designed for entertaining, offering an ISLAND WITH A BREAKFAST BAR, upgraded stainless steel appliances, ample cabinetry, and a spacious pantry. The sunlit living area separates the bedrooms, enhancing privacy. The primary bedroom boasts a WALK-THROUGH CLOSET leading to a 4 PC ENSUITE, while the 2nd bedroom is perfect for guests or a home office, with easy access to the MAIN 4 PC BATHROOM. Enjoy the convenience of IN-SUITE LAUNDRY and step out onto your large, sunny private balcony with a GAS BBQ HOOKUP. The condo has a HEATED UNDERGROUND TITLED PARKING STALL with a storage cage close to the elevator and car wash. Minutes from Whyte Avenue, U of A, downtown, the River Valley, and Mill Creek Ravine, this condo offers the perfect blend of style, comfort, and location! (id:24570)
Location
Province AB
Rooms
Extra Room 1 Main level 4.92 m X 3.4 m Living room
Extra Room 2 Main level 3.68 m X 2.51 m Kitchen
Extra Room 3 Main level 3.17 m X 2.92 m Primary Bedroom
Extra Room 4 Main level 2.81 m X 2.76 m Bedroom 2
Interior
Heating Baseboard heaters
Exterior
Garage Yes
Community Features Public Swimming Pool
Waterfront No
View Y/N Yes
View City view
Total Parking Spaces 1
Private Pool No
Others
Ownership Condominium/Strata






