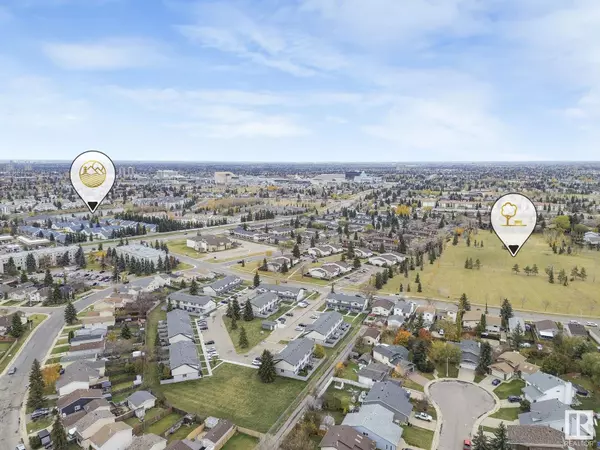
9923 182 ST NW Edmonton, AB T5T3J3
5 Beds
4 Baths
1,365 SqFt
UPDATED:
Key Details
Property Type Single Family Home
Sub Type Freehold
Listing Status Active
Purchase Type For Sale
Square Footage 1,365 sqft
Price per Sqft $355
Subdivision La Perle
MLS® Listing ID E4411625
Bedrooms 5
Originating Board REALTORS® Association of Edmonton
Year Built 1981
Lot Size 5,982 Sqft
Acres 5982.689
Property Description
Location
Province AB
Rooms
Extra Room 1 Basement 12'1 x 13'4 Bedroom 4
Extra Room 2 Basement 9'7 x 10'9 Bedroom 5
Extra Room 3 Basement 16'8 x 10'7 Second Kitchen
Extra Room 4 Basement Measurements not available Laundry room
Extra Room 5 Lower level 20'1 x 9'11 Family room
Extra Room 6 Lower level Measurements not available Laundry room
Interior
Heating Forced air
Fireplaces Type Unknown
Exterior
Garage Yes
Fence Fence
Community Features Public Swimming Pool
Waterfront No
View Y/N No
Private Pool No
Others
Ownership Freehold






