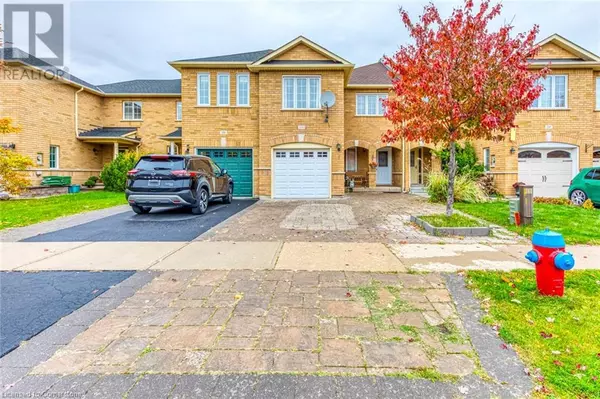
2349 NEWCASTLE Crescent Oakville, ON L6M4P6
3 Beds
3 Baths
1,551 SqFt
UPDATED:
Key Details
Property Type Townhouse
Sub Type Townhouse
Listing Status Active
Purchase Type For Rent
Square Footage 1,551 sqft
Subdivision 1022 - Wt West Oak Trails
MLS® Listing ID 40667570
Style 2 Level
Bedrooms 3
Half Baths 1
Originating Board Cornerstone - Hamilton-Burlington
Year Built 2002
Property Description
Location
Province ON
Rooms
Extra Room 1 Second level 14'0'' x 11'0'' Primary Bedroom
Extra Room 2 Second level Measurements not available 3pc Bathroom
Extra Room 3 Second level 10'0'' x 9'0'' Bedroom
Extra Room 4 Second level 11'0'' x 11'0'' Bedroom
Extra Room 5 Second level Measurements not available 4pc Bathroom
Extra Room 6 Basement 21'0'' x 11'0'' Recreation room
Interior
Heating Forced air,
Cooling Central air conditioning
Exterior
Garage Yes
Community Features Quiet Area
Waterfront No
View Y/N No
Total Parking Spaces 3
Private Pool No
Building
Story 2
Sewer Municipal sewage system
Architectural Style 2 Level
Others
Ownership Freehold
Acceptable Financing Monthly
Listing Terms Monthly






