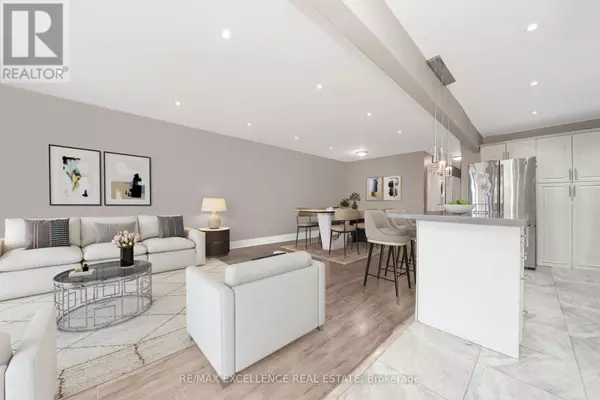
26 WINDERMERE COURT Brampton (northwood Park), ON L6X2L6
5 Beds
4 Baths
UPDATED:
Key Details
Property Type Single Family Home
Sub Type Freehold
Listing Status Active
Purchase Type For Sale
Subdivision Northwood Park
MLS® Listing ID W9513797
Style Bungalow
Bedrooms 5
Half Baths 2
Originating Board Toronto Regional Real Estate Board
Property Description
Location
Province ON
Rooms
Extra Room 1 Basement 9.97 m X 12.01 m Bedroom 5
Extra Room 2 Basement 3.05 m X 10.14 m Family room
Extra Room 3 Basement 9.61 m X 9.48 m Kitchen
Extra Room 4 Basement 9.97 m X 14.01 m Bedroom 4
Extra Room 5 Main level 27.07 m X 12.01 m Living room
Extra Room 6 Main level 27.07 m X 12.01 m Dining room
Interior
Heating Forced air
Cooling Central air conditioning
Flooring Laminate, Ceramic
Exterior
Garage No
Fence Fenced yard
Community Features Community Centre
Waterfront No
View Y/N No
Total Parking Spaces 5
Private Pool No
Building
Story 1
Sewer Sanitary sewer
Architectural Style Bungalow
Others
Ownership Freehold






