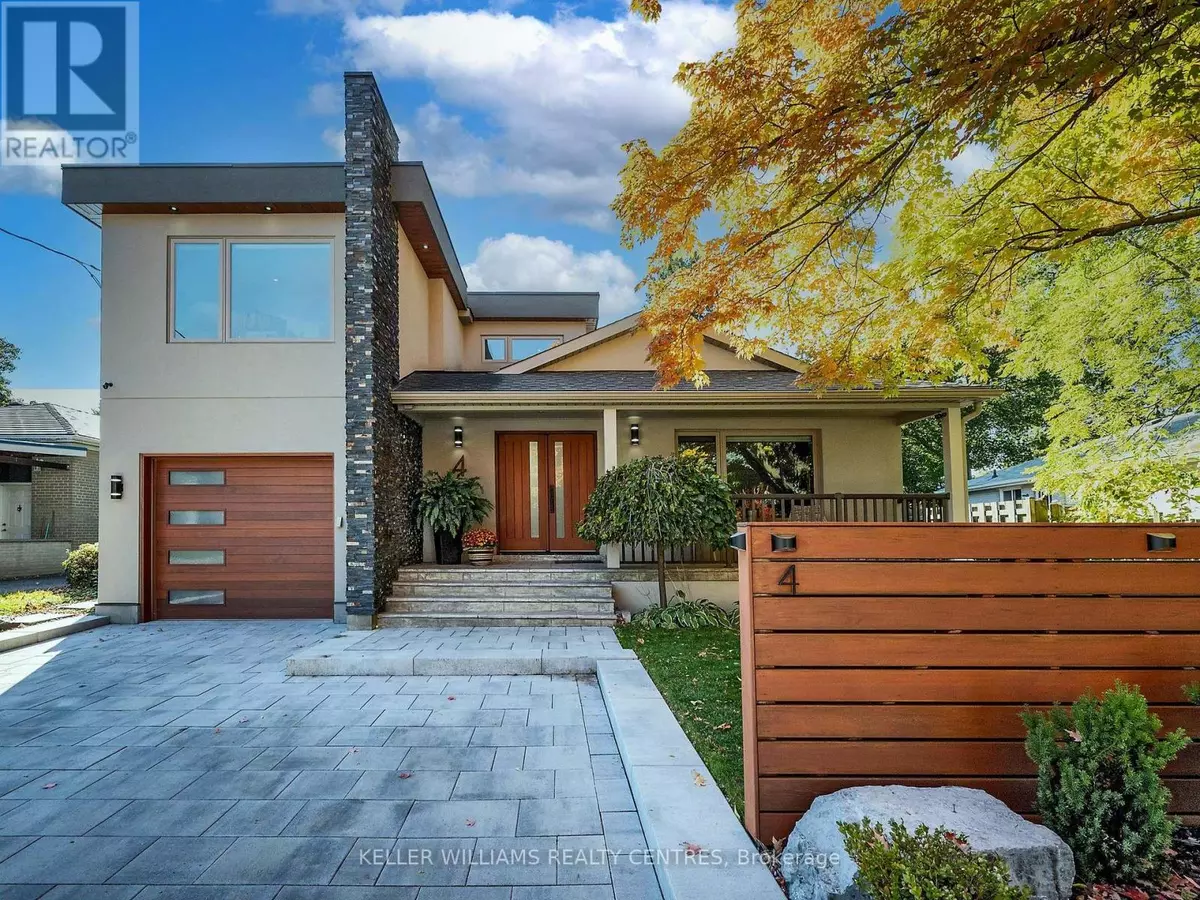
4 CHILD DRIVE Aurora (aurora Highlands), ON L4G1Y5
5 Beds
4 Baths
2,499 SqFt
UPDATED:
Key Details
Property Type Single Family Home
Sub Type Freehold
Listing Status Active
Purchase Type For Sale
Square Footage 2,499 sqft
Price per Sqft $859
Subdivision Aurora Highlands
MLS® Listing ID N9785049
Bedrooms 5
Half Baths 1
Originating Board Toronto Regional Real Estate Board
Property Description
Location
Province ON
Rooms
Extra Room 1 Second level 7.03 m X 4.01 m Primary Bedroom
Extra Room 2 Second level 3.85 m X 2.85 m Bedroom 2
Extra Room 3 Basement 2.75 m X 2.45 m Laundry room
Extra Room 4 Basement 3.44 m X 1.47 m Bathroom
Extra Room 5 Basement 10.63 m X 3.45 m Recreational, Games room
Extra Room 6 Basement 3.58 m X 2.97 m Bedroom 5
Interior
Heating Forced air
Cooling Central air conditioning
Flooring Tile, Hardwood, Laminate
Exterior
Garage Yes
Fence Fenced yard
Waterfront No
View Y/N No
Total Parking Spaces 4
Private Pool Yes
Building
Lot Description Landscaped
Story 2
Sewer Sanitary sewer
Others
Ownership Freehold






