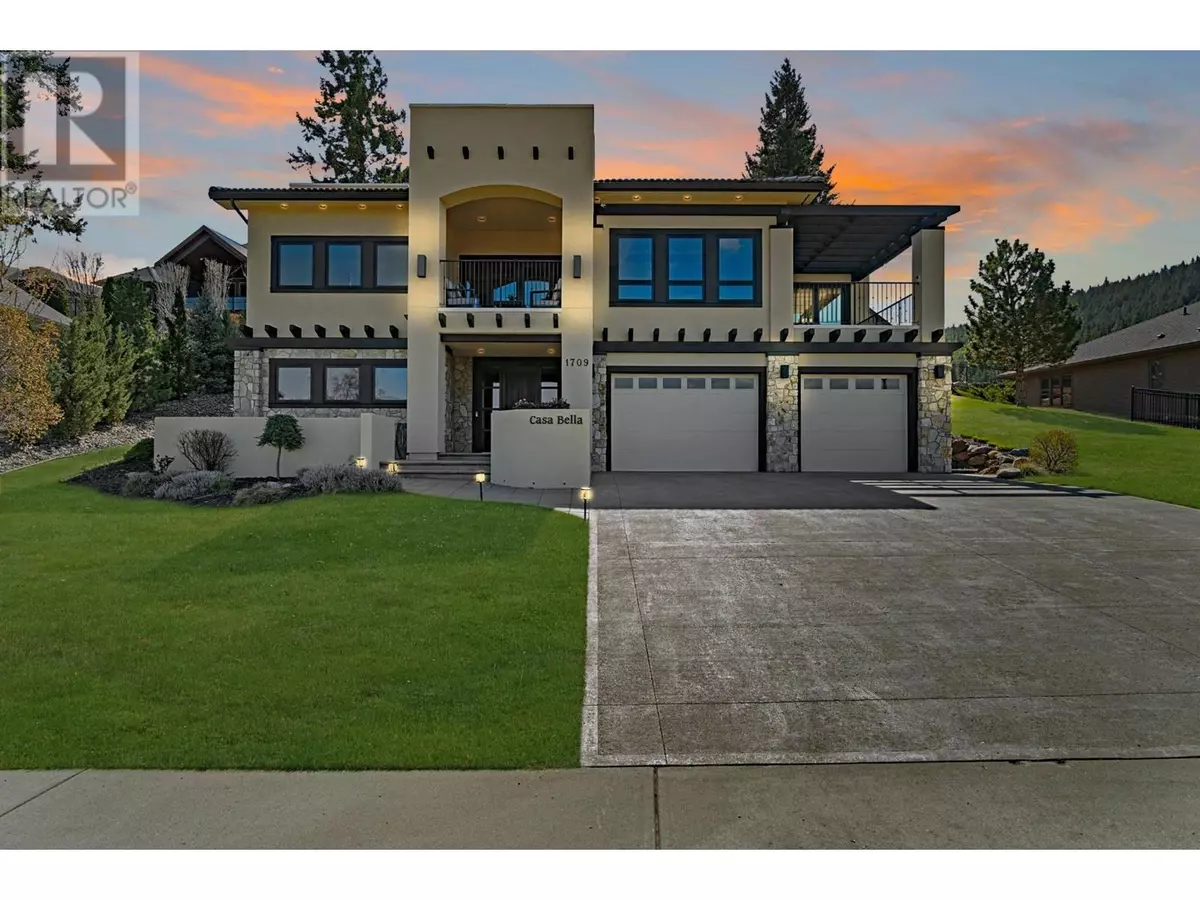
1709 CHEAKAMUS Drive Kamloops, BC V2E2T6
4 Beds
4 Baths
3,376 SqFt
OPEN HOUSE
Sat Nov 16, 11:00am - 1:00pm
UPDATED:
Key Details
Property Type Single Family Home
Sub Type Freehold
Listing Status Active
Purchase Type For Sale
Square Footage 3,376 sqft
Price per Sqft $444
Subdivision Juniper Ridge
MLS® Listing ID 180984
Bedrooms 4
Half Baths 2
Originating Board Association of Interior REALTORS®
Year Built 2008
Lot Size 0.290 Acres
Acres 12632.4
Property Description
Location
Province BC
Zoning Unknown
Rooms
Extra Room 1 Basement 19'7'' x 14'6'' Media
Extra Room 2 Basement 17'0'' x 12'0'' Foyer
Extra Room 3 Basement 13'0'' x 13'0'' Bedroom
Extra Room 4 Basement 14'0'' x 11'0'' Bedroom
Extra Room 5 Basement Measurements not available Full bathroom
Extra Room 6 Main level 17'0'' x 13'0'' Primary Bedroom
Interior
Heating Forced air, See remarks
Cooling Central air conditioning
Flooring Carpeted, Ceramic Tile, Heavy loading
Fireplaces Type Unknown
Exterior
Garage Yes
Garage Spaces 2.0
Garage Description 2
Waterfront No
View Y/N No
Roof Type Unknown,Unknown
Total Parking Spaces 2
Private Pool No
Building
Lot Description Landscaped, Underground sprinkler
Sewer Municipal sewage system
Others
Ownership Freehold






