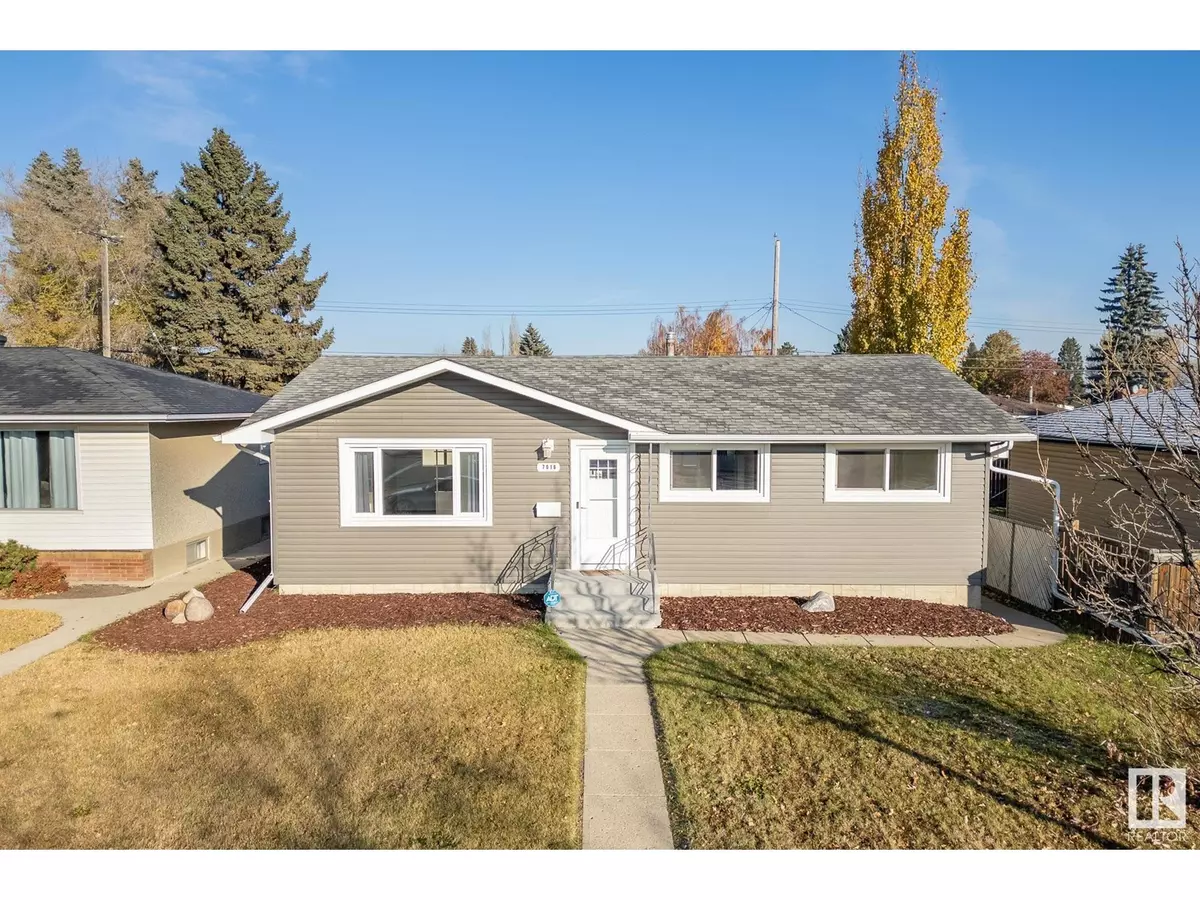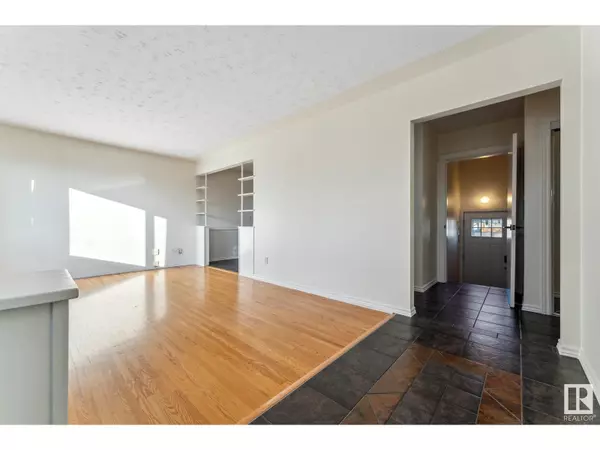
7016 90 AV NW Edmonton, AB T6B0P4
3 Beds
2 Baths
1,050 SqFt
OPEN HOUSE
Sat Nov 23, 11:00am - 2:00pm
Sun Nov 24, 12:00pm - 3:00pm
UPDATED:
Key Details
Property Type Single Family Home
Sub Type Freehold
Listing Status Active
Purchase Type For Sale
Square Footage 1,050 sqft
Price per Sqft $447
Subdivision Ottewell
MLS® Listing ID E4412541
Style Bungalow
Bedrooms 3
Originating Board REALTORS® Association of Edmonton
Year Built 1961
Lot Size 5,819 Sqft
Acres 5819.4004
Property Description
Location
Province AB
Rooms
Extra Room 1 Basement 2.35 m X 3.53 m Utility room
Extra Room 2 Main level 3.72 m X 4.83 m Living room
Extra Room 3 Main level 3.84 m X 2.28 m Dining room
Extra Room 4 Main level 3.84 m X 2.39 m Kitchen
Extra Room 5 Main level 3.72 m X 3.07 m Primary Bedroom
Extra Room 6 Main level 2.79 m X 3.08 m Bedroom 2
Interior
Heating Forced air
Cooling Central air conditioning
Exterior
Garage Yes
Fence Fence
Waterfront No
View Y/N No
Private Pool No
Building
Story 1
Architectural Style Bungalow
Others
Ownership Freehold






