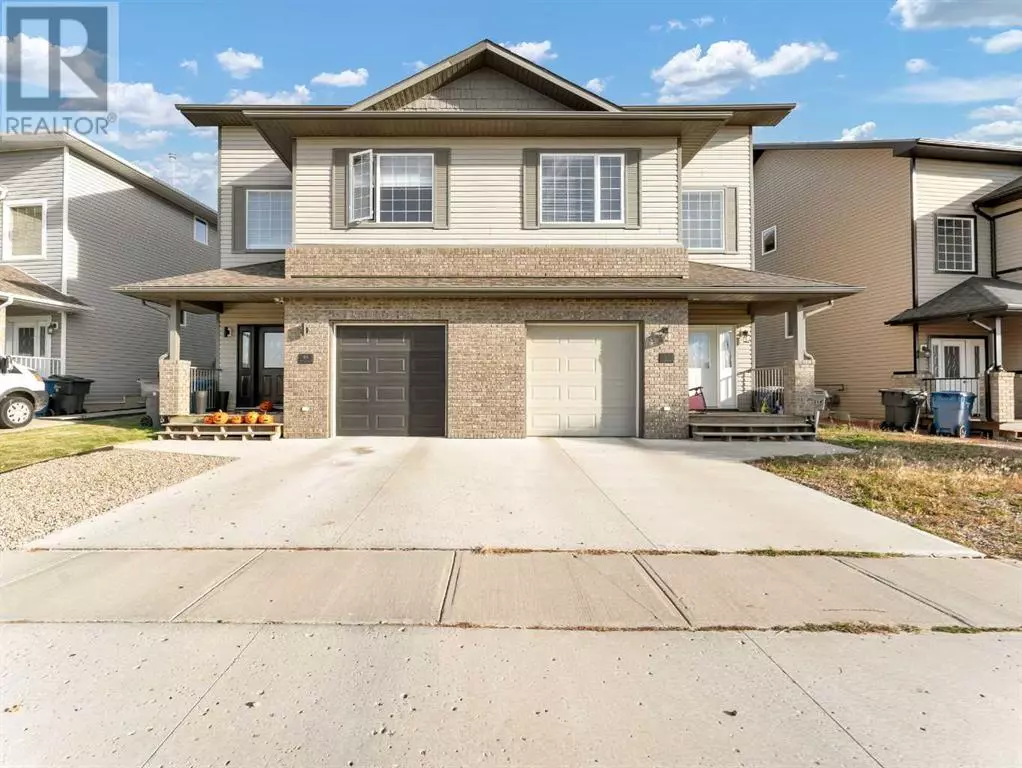
53 Hamptons Way SE Medicine Hat, AB T1B0C6
3 Beds
3 Baths
1,481 SqFt
UPDATED:
Key Details
Property Type Single Family Home
Sub Type Freehold
Listing Status Active
Purchase Type For Sale
Square Footage 1,481 sqft
Price per Sqft $209
Subdivision Se Southridge
MLS® Listing ID A2174887
Style 4 Level
Bedrooms 3
Half Baths 1
Originating Board Medicine Hat Real Estate Board Co-op
Year Built 2007
Lot Size 3,607 Sqft
Acres 3607.7397
Property Description
Location
Province AB
Rooms
Extra Room 1 Third level 12.75 Ft x 16.17 Ft Primary Bedroom
Extra Room 2 Third level 4.92 Ft x 9.17 Ft 4pc Bathroom
Extra Room 3 Fourth level 10.50 Ft x 11.17 Ft Bedroom
Extra Room 4 Fourth level 10.33 Ft x 10.75 Ft Bedroom
Extra Room 5 Fourth level 8.50 Ft x 5.08 Ft 4pc Bathroom
Extra Room 6 Fourth level 6.75 Ft x 6.33 Ft Laundry room
Interior
Heating Forced air
Cooling Central air conditioning
Flooring Carpeted, Linoleum
Fireplaces Number 1
Exterior
Garage Yes
Garage Spaces 1.0
Garage Description 1
Fence Not fenced
Waterfront No
View Y/N No
Total Parking Spaces 1
Private Pool No
Building
Architectural Style 4 Level
Others
Ownership Freehold






