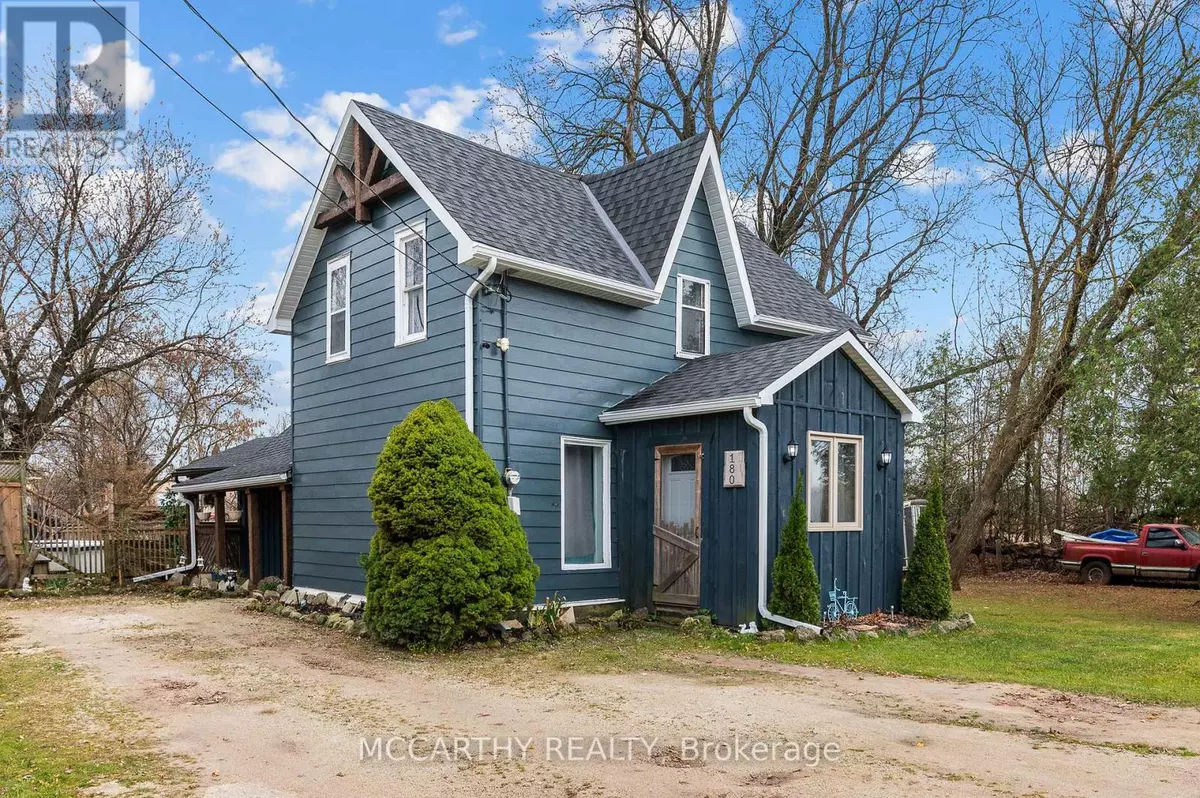
180 GREY STREET W Southgate (dundalk), ON N0C1B0
3 Beds
2 Baths
1,099 SqFt
OPEN HOUSE
Sat Nov 16, 11:00am - 1:00pm
UPDATED:
Key Details
Property Type Single Family Home
Sub Type Freehold
Listing Status Active
Purchase Type For Sale
Square Footage 1,099 sqft
Price per Sqft $591
Subdivision Dundalk
MLS® Listing ID X10407866
Bedrooms 3
Originating Board Toronto Regional Real Estate Board
Property Description
Location
Province ON
Rooms
Extra Room 1 Main level 4.03 m X 7.44 m Kitchen
Extra Room 2 Main level 4.18 m X 4.43 m Living room
Extra Room 3 Main level 2.88 m X 2.91 m Bathroom
Extra Room 4 Main level 2.47 m X 2.89 m Office
Extra Room 5 Main level 2.07 m X 1.86 m Mud room
Extra Room 6 Main level 3.49 m X 3.84 m Bedroom
Interior
Heating Forced air
Cooling Window air conditioner
Flooring Laminate
Exterior
Garage No
Community Features Community Centre
Waterfront No
View Y/N No
Total Parking Spaces 6
Private Pool Yes
Building
Lot Description Landscaped
Story 1.5
Sewer Sanitary sewer
Others
Ownership Freehold






