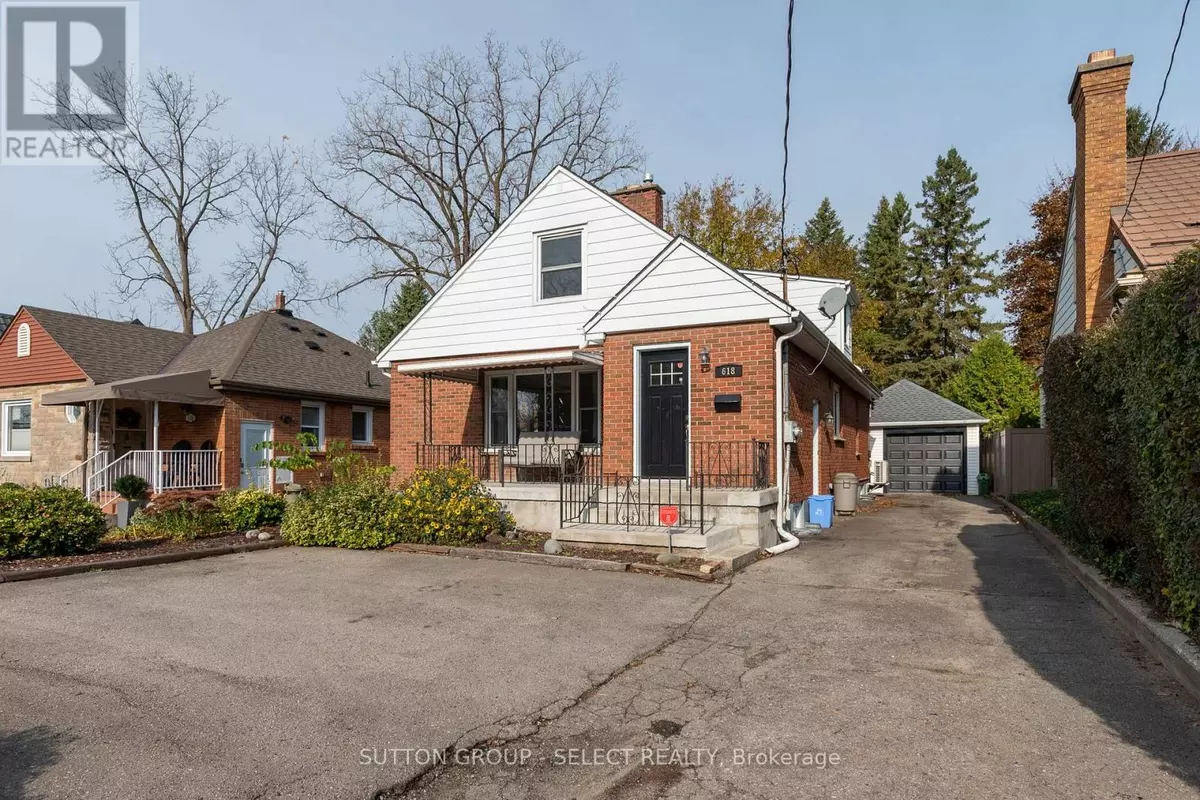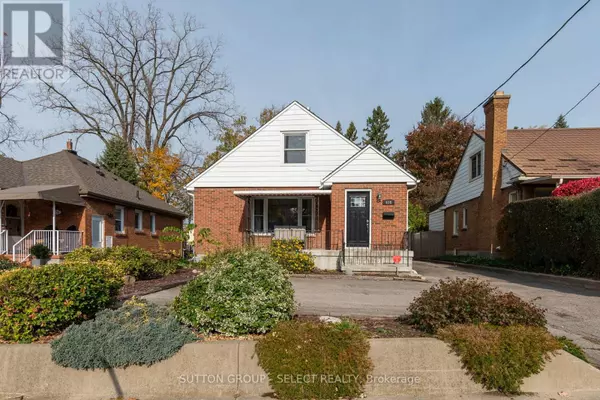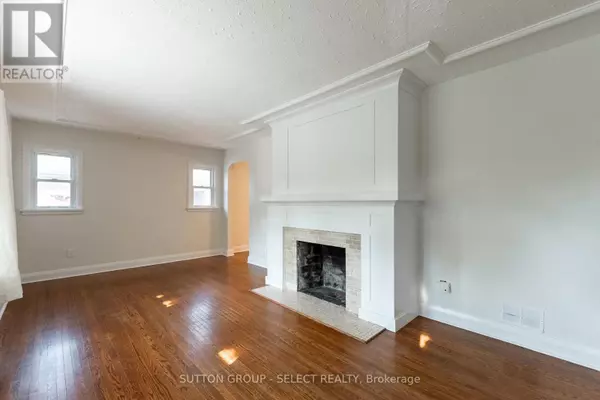
618 ST JAMES STREET London, ON N5Y3P8
3 Beds
3 Baths
1,099 SqFt
UPDATED:
Key Details
Property Type Single Family Home
Sub Type Freehold
Listing Status Active
Purchase Type For Sale
Square Footage 1,099 sqft
Price per Sqft $591
Subdivision East C
MLS® Listing ID X10408461
Bedrooms 3
Originating Board London and St. Thomas Association of REALTORS®
Property Description
Location
Province ON
Rooms
Extra Room 1 Second level 5.65 m X 8.05 m Bedroom 2
Extra Room 2 Basement 6.69 m X 3.82 m Recreational, Games room
Extra Room 3 Basement 3.97 m X 2.67 m Kitchen
Extra Room 4 Basement 3.74 m X 3 m Family room
Extra Room 5 Basement 3.74 m X 4.04 m Bedroom 3
Extra Room 6 Main level 6.69 m X 3.35 m Living room
Interior
Heating Forced air
Cooling Central air conditioning
Exterior
Garage Yes
Fence Fenced yard
Waterfront No
View Y/N No
Total Parking Spaces 5
Private Pool No
Building
Story 2
Sewer Sanitary sewer
Others
Ownership Freehold






