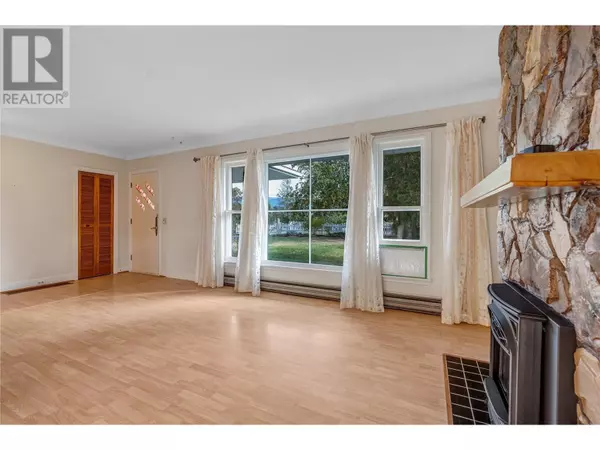
610 Vedette Drive Penticton, BC V2A7K8
3 Beds
2 Baths
2,402 SqFt
UPDATED:
Key Details
Property Type Single Family Home
Sub Type Freehold
Listing Status Active
Purchase Type For Sale
Square Footage 2,402 sqft
Price per Sqft $353
Subdivision Husula/West Bench/Sage Mesa
MLS® Listing ID 10327895
Bedrooms 3
Half Baths 1
Originating Board Association of Interior REALTORS®
Year Built 1953
Lot Size 0.540 Acres
Acres 23522.4
Property Description
Location
Province BC
Zoning Residential
Rooms
Extra Room 1 Basement 4'8'' x 6'8'' Storage
Extra Room 2 Basement 5'9'' x 6'8'' Storage
Extra Room 3 Basement 10'11'' x 9' Laundry room
Extra Room 4 Basement 8'4'' x 9'1'' Other
Extra Room 5 Basement 21'4'' x 10'9'' Recreation room
Extra Room 6 Basement 14'6'' x 18'1'' Utility room
Interior
Heating Baseboard heaters, , Forced air
Fireplaces Type Insert
Exterior
Garage Yes
Garage Spaces 2.0
Garage Description 2
Community Features Family Oriented
Waterfront No
View Y/N Yes
View Mountain view
Roof Type Unknown
Total Parking Spaces 7
Private Pool No
Building
Lot Description Landscaped
Story 2
Sewer Septic tank
Others
Ownership Freehold






