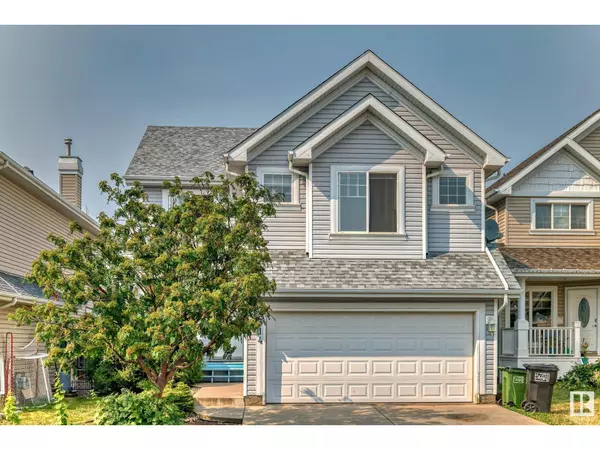
8314 12 AV SW Edmonton, AB T6X1E3
3 Beds
3 Baths
1,925 SqFt
UPDATED:
Key Details
Property Type Single Family Home
Sub Type Freehold
Listing Status Active
Purchase Type For Sale
Square Footage 1,925 sqft
Price per Sqft $280
Subdivision Summerside
MLS® Listing ID E4412933
Bedrooms 3
Half Baths 1
Originating Board REALTORS® Association of Edmonton
Year Built 2003
Property Description
Location
Province AB
Rooms
Extra Room 1 Basement Measurements not available Utility room
Extra Room 2 Main level 5.03 m X 4.32 m Living room
Extra Room 3 Main level 3.95 m X 3.55 m Dining room
Extra Room 4 Main level 4.4 m X 4.07 m Kitchen
Extra Room 5 Main level 2.58 m X 2.23 m Laundry room
Extra Room 6 Upper Level 5.48 m X 5.34 m Family room
Interior
Heating Forced air
Exterior
Garage Yes
Fence Fence
Waterfront No
View Y/N No
Total Parking Spaces 4
Private Pool No
Building
Story 2
Others
Ownership Freehold






