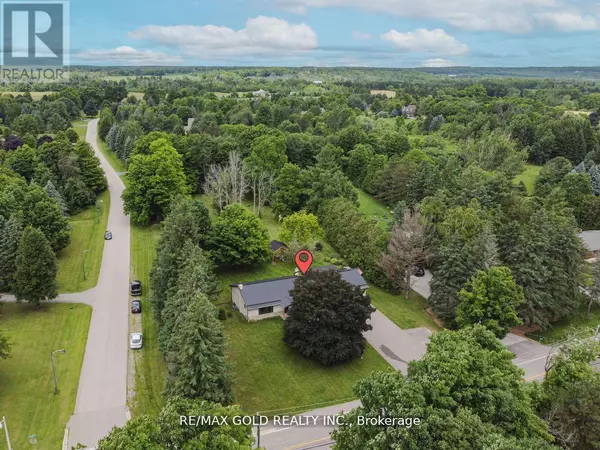
2285 KILBRIDE STREET Burlington, ON L7P0H7
5 Beds
4 Baths
UPDATED:
Key Details
Property Type Single Family Home
Sub Type Freehold
Listing Status Active
Purchase Type For Sale
Subdivision Rural Burlington
MLS® Listing ID W10412721
Style Bungalow
Bedrooms 5
Half Baths 1
Originating Board Toronto Regional Real Estate Board
Property Description
Location
Province ON
Rooms
Extra Room 1 Lower level 4.25 m X 3.6 m Bedroom 4
Extra Room 2 Lower level 3.4 m X 3.35 m Bedroom 5
Extra Room 3 Main level 7.32 m X 4.44 m Living room
Extra Room 4 Main level 3.96 m X 3.96 m Kitchen
Extra Room 5 Main level 7.11 m X 3.58 m Sunroom
Extra Room 6 Main level 4.27 m X 3.66 m Primary Bedroom
Interior
Heating Forced air
Cooling Central air conditioning
Flooring Tile
Exterior
Garage Yes
Waterfront No
View Y/N No
Total Parking Spaces 10
Private Pool No
Building
Story 1
Sewer Septic System
Architectural Style Bungalow
Others
Ownership Freehold






