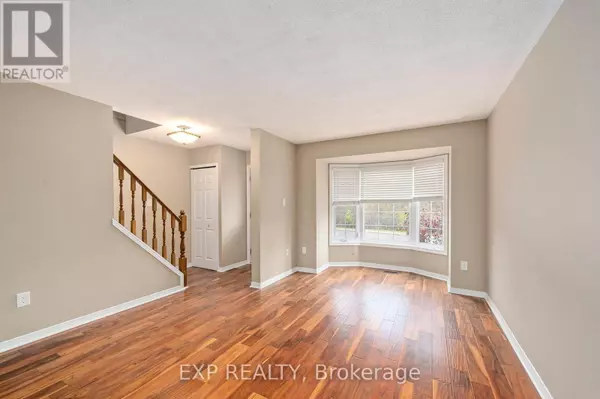
50 Chapman CT #45 London, ON N6G5E1
3 Beds
2 Baths
1,199 SqFt
UPDATED:
Key Details
Property Type Townhouse
Sub Type Townhouse
Listing Status Active
Purchase Type For Sale
Square Footage 1,199 sqft
Price per Sqft $366
Subdivision North I
MLS® Listing ID X10414490
Bedrooms 3
Half Baths 1
Condo Fees $345/mo
Originating Board London and St. Thomas Association of REALTORS®
Property Description
Location
Province ON
Rooms
Extra Room 1 Second level 4.55 m X 4.8 m Primary Bedroom
Extra Room 2 Second level 3.03 m X 4.35 m Bedroom
Extra Room 3 Second level 2.65 m X 3.11 m Bedroom
Extra Room 4 Second level 3.04 m X 1.51 m Bathroom
Extra Room 5 Basement 5.25 m X 5.16 m Recreational, Games room
Extra Room 6 Basement 5.25 m X 6.05 m Utility room
Interior
Heating Forced air
Cooling Central air conditioning
Exterior
Garage No
Community Features Pets not Allowed
Waterfront No
View Y/N No
Total Parking Spaces 2
Private Pool No
Building
Story 2
Others
Ownership Condominium/Strata






