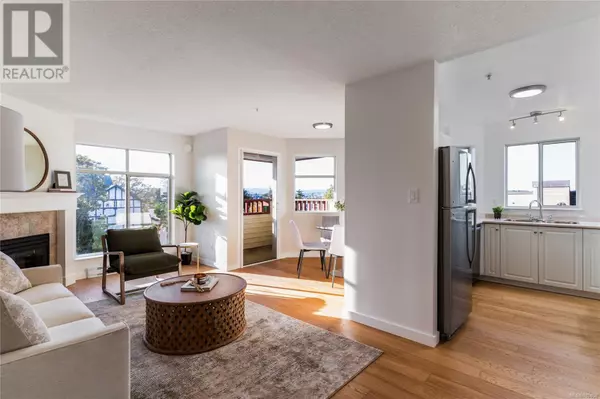
2511 Quadra ST #401 Victoria, BC V8T4E1
2 Beds
2 Baths
931 SqFt
OPEN HOUSE
Sun Nov 17, 12:00pm - 1:30pm
UPDATED:
Key Details
Property Type Condo
Sub Type Strata
Listing Status Active
Purchase Type For Sale
Square Footage 931 sqft
Price per Sqft $621
Subdivision Hillside
MLS® Listing ID 980408
Bedrooms 2
Condo Fees $480/mo
Originating Board Victoria Real Estate Board
Year Built 1993
Lot Size 931 Sqft
Acres 931.0
Property Description
Location
Province BC
Zoning Multi-Family
Rooms
Extra Room 1 Main level 6'9 x 4'3 Balcony
Extra Room 2 Main level 9'4 x 8'2 Kitchen
Extra Room 3 Main level 8 ft X 8 ft Dining room
Extra Room 4 Main level 10'5 x 18'5 Living room
Extra Room 5 Main level 4-Piece Bathroom
Extra Room 6 Main level 3-Piece Ensuite
Interior
Heating Baseboard heaters,
Cooling None
Fireplaces Number 1
Exterior
Garage Yes
Community Features Pets Allowed, Family Oriented
Waterfront No
View Y/N No
Total Parking Spaces 1
Private Pool No
Others
Ownership Strata
Acceptable Financing Monthly
Listing Terms Monthly






