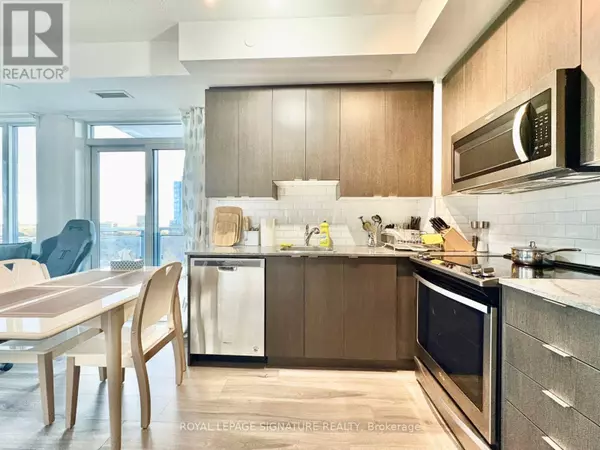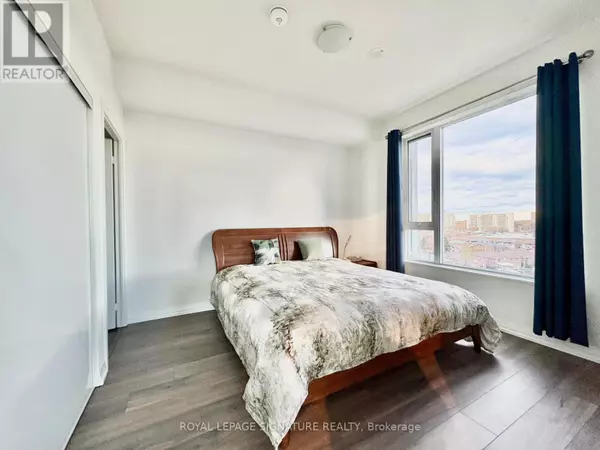REQUEST A TOUR If you would like to see this home without being there in person, select the "Virtual Tour" option and your agent will contact you to discuss available opportunities.
In-PersonVirtual Tour

$ 3,000
Active
60 Ann O'reilly RD #860 Toronto (henry Farm), ON M2J0C8
3 Beds
2 Baths
899 SqFt
UPDATED:
Key Details
Property Type Condo
Sub Type Condominium/Strata
Listing Status Active
Purchase Type For Rent
Square Footage 899 sqft
Subdivision Henry Farm
MLS® Listing ID C10415699
Bedrooms 3
Originating Board Toronto Regional Real Estate Board
Property Description
Spacious and modern unit at Parfait condo, perfectly situated in a prime North York location. This bright unit features an open-concept layout with floor-to-ceiling windows, a sleek kitchen equipped with stainless steel appliances, quartz countertops, and a functional island, ideal for entertaining. The primary bedroom includes a walk-in closet and ensuite bath, while the second bedroom is generously sized with ample storage. The versatile den can be used as a home office or additional living space. Enjoy the convenience of in-suite laundry, a private balcony with great views, and access to exceptional building amenities, including a gym, party room, and 24-hour concierge. Located steps from Fairview Mall, Don Mills Subway Station, parks, and major highways, this condo offers the perfect blend of style and convenience. **** EXTRAS **** Fridge, Stove, Microwave, Dishwasher, Existing Window Coverings, Washer & Dryer. (id:24570)
Location
Province ON
Rooms
Extra Room 1 Flat 4.78 m X 3.45 m Living room
Extra Room 2 Flat 2.43 m X 2.74 m Dining room
Extra Room 3 Flat 3.53 m X 3.35 m Primary Bedroom
Extra Room 4 Flat 2.9 m X 2.7 m Den
Extra Room 5 Other 3.04 m X 3.07 m Bedroom 2
Interior
Heating Forced air
Cooling Central air conditioning
Exterior
Garage Yes
Community Features Pet Restrictions
Waterfront No
View Y/N No
Total Parking Spaces 1
Private Pool No
Others
Ownership Condominium/Strata
Acceptable Financing Monthly
Listing Terms Monthly






