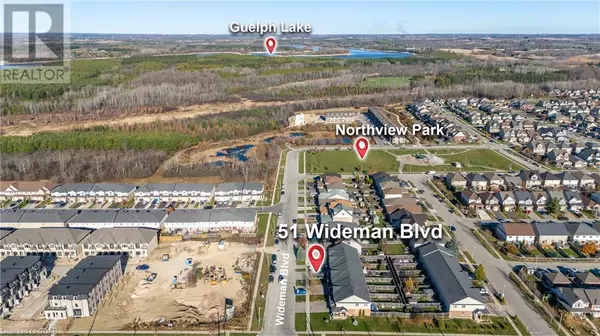
51 WIDEMAN Boulevard Guelph, ON N1E0H9
3 Beds
2 Baths
1,574 SqFt
OPEN HOUSE
Sat Nov 16, 2:00pm - 4:00pm
Sun Nov 17, 2:00pm - 4:00pm
UPDATED:
Key Details
Property Type Townhouse
Sub Type Townhouse
Listing Status Active
Purchase Type For Sale
Square Footage 1,574 sqft
Price per Sqft $489
Subdivision 10 - Victoria North
MLS® Listing ID 40675710
Style 2 Level
Bedrooms 3
Half Baths 1
Originating Board OnePoint - Guelph
Year Built 2014
Property Description
Location
Province ON
Rooms
Extra Room 1 Second level 9'4'' x 12'11'' Bedroom
Extra Room 2 Second level 19'0'' x 15'8'' Primary Bedroom
Extra Room 3 Second level 6'3'' x 8'11'' 4pc Bathroom
Extra Room 4 Third level 9'4'' x 12'11'' Bedroom
Extra Room 5 Basement Measurements not available Cold room
Extra Room 6 Basement 39'1'' x 19'1'' Other
Interior
Heating Forced air,
Cooling Central air conditioning
Exterior
Garage Yes
Fence Fence
Community Features Community Centre
Waterfront No
View Y/N No
Total Parking Spaces 3
Private Pool No
Building
Story 2
Sewer Municipal sewage system
Architectural Style 2 Level
Others
Ownership Freehold






