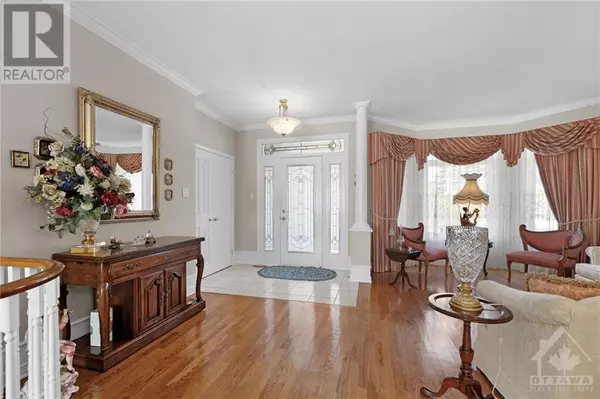
1110 LICHEN AVENUE Orleans, ON K4A4B1
2 Beds
2 Baths
UPDATED:
Key Details
Property Type Single Family Home
Sub Type Freehold
Listing Status Active
Purchase Type For Sale
Subdivision Avalon
MLS® Listing ID 1419586
Style Bungalow
Bedrooms 2
Originating Board Ottawa Real Estate Board
Year Built 2000
Property Description
Location
Province ON
Rooms
Extra Room 1 Basement 21'2\" x 32'11\" Recreation room
Extra Room 2 Basement 20'8\" x 42'1\" Utility room
Extra Room 3 Main level 11'3\" x 7'9\" Eating area
Extra Room 4 Main level 10'11\" x 10'1\" Kitchen
Extra Room 5 Main level 14'6\" x 20'4\" Family room/Fireplace
Extra Room 6 Main level 14'6\" x 10'1\" Dining room
Interior
Heating Forced air
Cooling Central air conditioning
Flooring Hardwood, Tile
Fireplaces Number 1
Exterior
Garage Yes
Fence Fenced yard
Waterfront No
View Y/N No
Total Parking Spaces 6
Private Pool No
Building
Lot Description Landscaped
Story 1
Sewer Municipal sewage system
Architectural Style Bungalow
Others
Ownership Freehold






