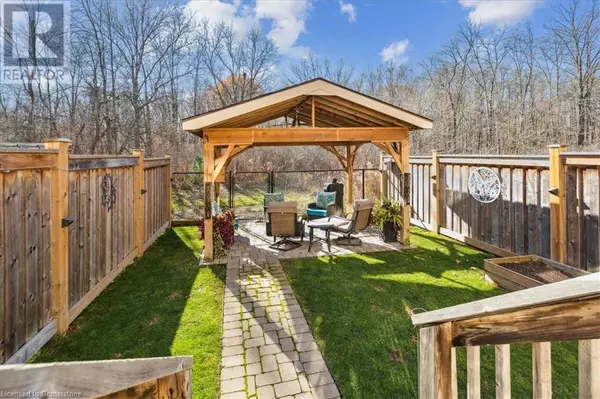
127 KINSMAN Drive Binbrook, ON L0R1C0
3 Beds
3 Baths
1,714 SqFt
UPDATED:
Key Details
Property Type Townhouse
Sub Type Townhouse
Listing Status Active
Purchase Type For Sale
Square Footage 1,714 sqft
Price per Sqft $454
Subdivision 532 - Binbrook Municipal
MLS® Listing ID 40670601
Style 2 Level
Bedrooms 3
Half Baths 1
Originating Board Cornerstone - Hamilton-Burlington
Year Built 2017
Property Description
Location
Province ON
Rooms
Extra Room 1 Second level Measurements not available Laundry room
Extra Room 2 Second level Measurements not available 4pc Bathroom
Extra Room 3 Second level 10'2'' x 13'8'' Bedroom
Extra Room 4 Second level 10'2'' x 10'6'' Bedroom
Extra Room 5 Second level Measurements not available Full bathroom
Extra Room 6 Second level 13'1'' x 16'4'' Primary Bedroom
Interior
Heating Forced air,
Cooling Central air conditioning
Exterior
Garage Yes
Fence Fence
Waterfront No
View Y/N No
Total Parking Spaces 3
Private Pool No
Building
Story 2
Sewer Municipal sewage system
Architectural Style 2 Level
Others
Ownership Freehold






