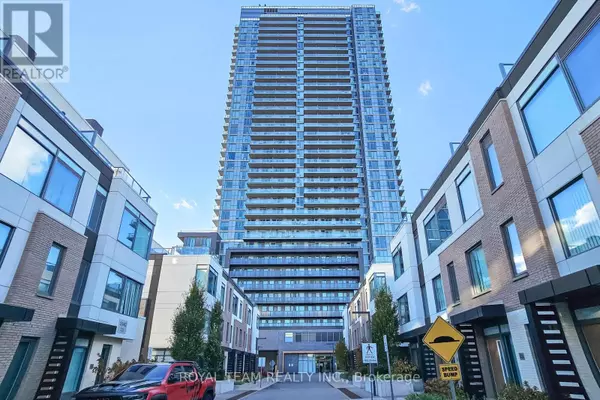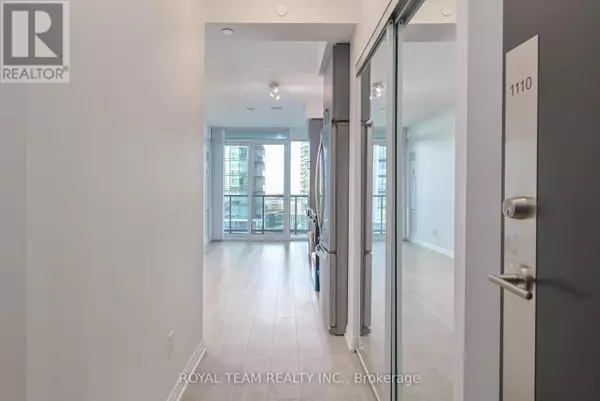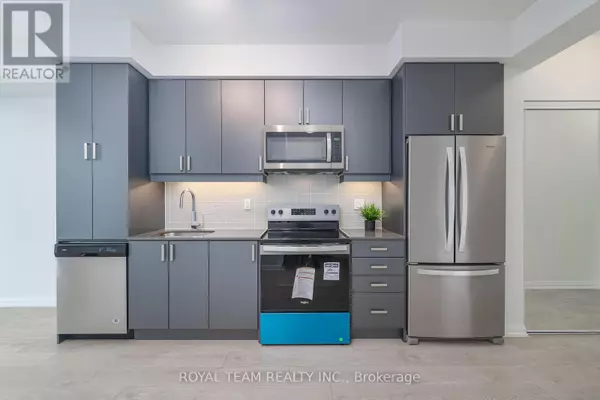REQUEST A TOUR If you would like to see this home without being there in person, select the "Virtual Tour" option and your agent will contact you to discuss available opportunities.
In-PersonVirtual Tour

$ 529,000
Est. payment /mo
Active
7895 Jane ST #1110 Vaughan (concord), ON L4K2M7
1 Bed
1 Bath
499 SqFt
UPDATED:
Key Details
Property Type Condo
Sub Type Condominium/Strata
Listing Status Active
Purchase Type For Sale
Square Footage 499 sqft
Price per Sqft $1,060
Subdivision Concord
MLS® Listing ID N10417753
Bedrooms 1
Condo Fees $460/mo
Originating Board Toronto Regional Real Estate Board
Property Description
Welcome to Suite 1110 at 7895 Jane St - a spacious 510 sq.ft. 1-bedroom condo featuring a large balcony, 1 parking space, and 1 locker! This is your chance to own a beautiful home in the heart of Vaughans vibrant downtown core, just steps from the Vaughan Metropolitan Centre (VMC) Subway Station. Enjoy easy access to downtown Toronto, York University, and major highways (400 & 407). The bright, open-concept layout is enhanced by floor-to-ceiling windows, offering plenty of natural light. The kitchen is perfect for both cooking and entertaining! Whether you're commuting to work or enjoying the city, you're just 30 minutes by subway from downtown Toronto or a quick ride on the Viva Next BRT! Building amenities include 24-hour concierge service, a fitness centre, yoga studio, spa with a whirlpool, steam room, and sauna, two dining rooms with private kitchens, a lounge and bar, outdoor BBQ and lounge area, a theatre room, tech room, games room, guest suites, and visitor parking everything you need to live comfortably and in style! **** EXTRAS **** 1 Parking And 1 Locker. (id:24570)
Location
Province ON
Rooms
Extra Room 1 Main level 3.05 m X 6.35 m Living room
Extra Room 2 Main level 3.05 m X 6.35 m Dining room
Extra Room 3 Main level 3.05 m X 6.35 m Kitchen
Extra Room 4 Main level 2.89 m X 3.15 m Primary Bedroom
Interior
Heating Forced air
Cooling Central air conditioning
Exterior
Garage Yes
Community Features Pet Restrictions
Waterfront No
View Y/N No
Total Parking Spaces 1
Private Pool No
Others
Ownership Condominium/Strata






