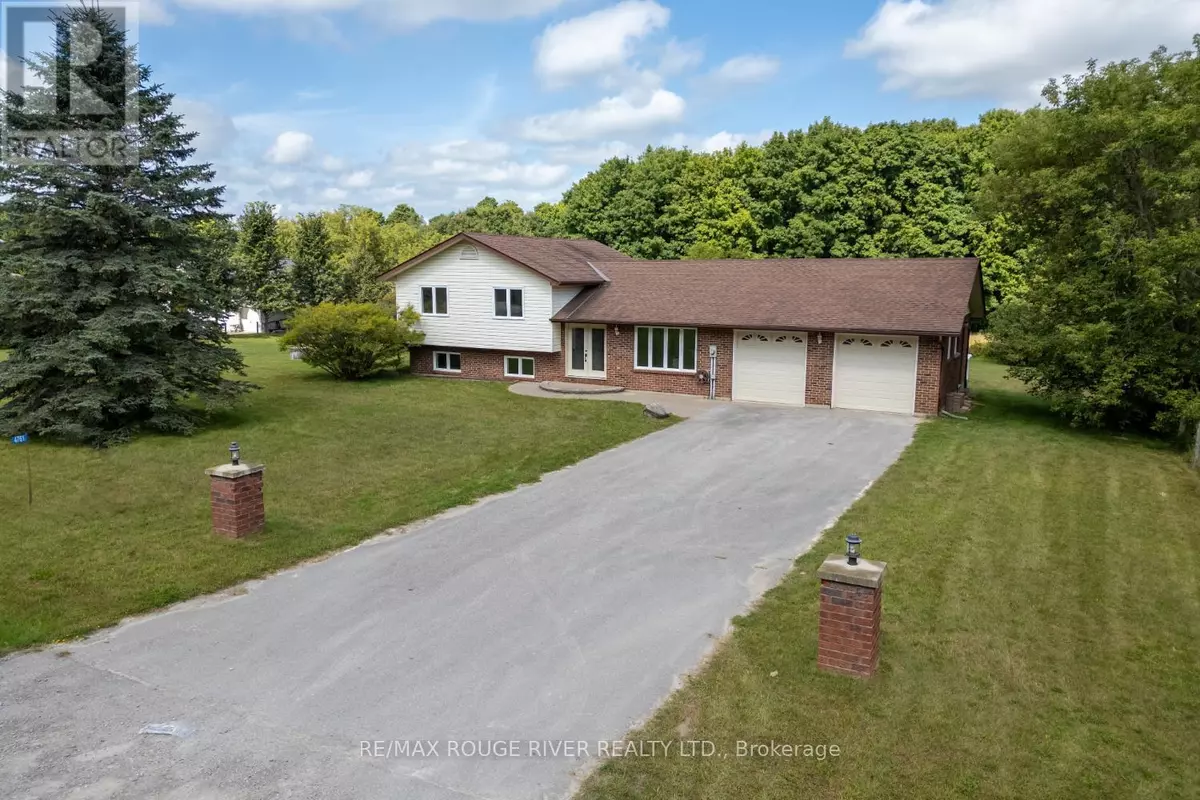
4761 MCKEE ROAD Scugog, ON L0B1B0
3 Beds
3 Baths
1,499 SqFt
UPDATED:
Key Details
Property Type Single Family Home
Sub Type Freehold
Listing Status Active
Purchase Type For Sale
Square Footage 1,499 sqft
Price per Sqft $600
Subdivision Rural Scugog
MLS® Listing ID E10417946
Bedrooms 3
Half Baths 2
Originating Board Central Lakes Association of REALTORS®
Property Description
Location
Province ON
Rooms
Extra Room 1 Lower level 6.8 m X 5.4 m Recreational, Games room
Extra Room 2 Main level 4.15 m X 3.8 m Living room
Extra Room 3 Main level 6.3 m X 4.3 m Kitchen
Extra Room 4 Main level 6.3 m X 4.3 m Eating area
Extra Room 5 Main level 2.1 m X 2 m Laundry room
Extra Room 6 Other 6.8 m X 3 m Office
Interior
Heating Heat Pump
Cooling Wall unit
Flooring Laminate
Fireplaces Number 1
Fireplaces Type Woodstove
Exterior
Garage Yes
Waterfront No
View Y/N Yes
View View
Total Parking Spaces 8
Private Pool Yes
Building
Sewer Septic System
Others
Ownership Freehold






