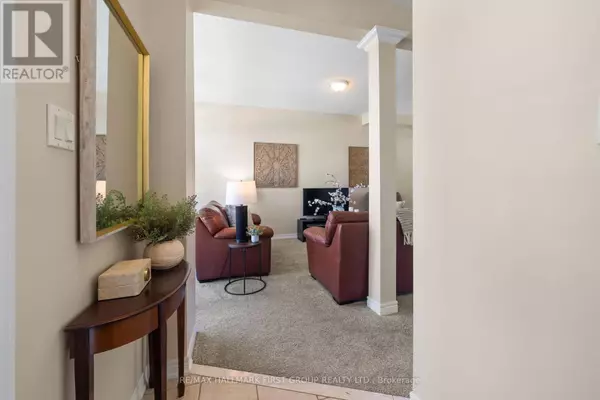
963 LAKE DRIVE E Georgina (sutton & Jackson's Point), ON L0E1L0
2 Beds
4 Baths
1,999 SqFt
OPEN HOUSE
Sat Nov 30, 2:00pm - 4:00pm
Sun Dec 01, 2:00pm - 4:00pm
UPDATED:
Key Details
Property Type Townhouse
Sub Type Townhouse
Listing Status Active
Purchase Type For Sale
Square Footage 1,999 sqft
Price per Sqft $367
Subdivision Sutton & Jackson'S Point
MLS® Listing ID N10418209
Bedrooms 2
Half Baths 1
Originating Board Central Lakes Association of REALTORS®
Property Description
Location
Province ON
Rooms
Extra Room 1 Basement 5.72 m X 5.83 m Recreational, Games room
Extra Room 2 Basement 2.95 m X 2.32 m Office
Extra Room 3 Basement 3.35 m X 1.36 m Bathroom
Extra Room 4 Upper Level 4.11 m X 4.37 m Primary Bedroom
Extra Room 5 Upper Level 5.07 m X 3.94 m Bedroom 2
Extra Room 6 Ground level 2.85 m X 3.94 m Kitchen
Interior
Heating Forced air
Cooling Central air conditioning
Flooring Hardwood, Carpeted
Exterior
Garage Yes
Fence Fenced yard
View Y/N No
Total Parking Spaces 2
Private Pool No
Building
Story 2
Sewer Sanitary sewer
Others
Ownership Freehold






