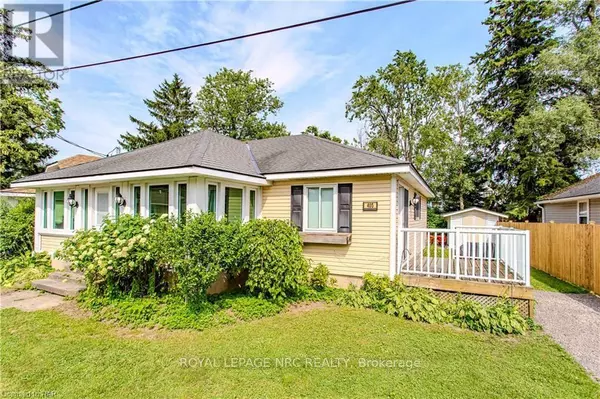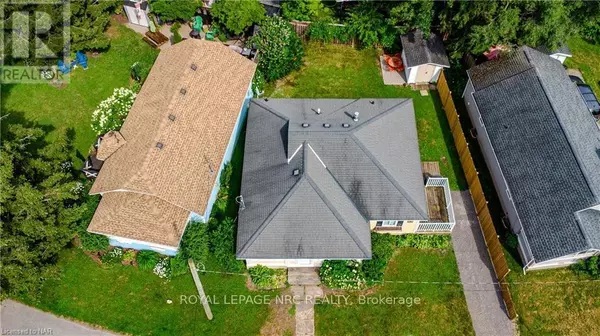
405 CAMBRIDGE ROAD W Fort Erie (337 - Crystal Beach), ON L0S1B0
3 Beds
1 Bath
UPDATED:
Key Details
Property Type Single Family Home
Sub Type Freehold
Listing Status Active
Purchase Type For Sale
Subdivision 337 - Crystal Beach
MLS® Listing ID X9415320
Style Bungalow
Bedrooms 3
Originating Board Niagara Association of REALTORS®
Property Description
Location
Province ON
Rooms
Extra Room 1 Main level 3.48 m X 2.29 m Foyer
Extra Room 2 Main level 5.89 m X 4.11 m Living room
Extra Room 3 Main level 7.11 m X 2.84 m Kitchen
Extra Room 4 Main level 3.84 m X 3.48 m Primary Bedroom
Extra Room 5 Main level 3.02 m X 2.95 m Bedroom
Extra Room 6 Main level 3.02 m X 2.95 m Bedroom
Interior
Heating Forced air
Cooling Central air conditioning
Exterior
Garage No
Waterfront No
View Y/N No
Total Parking Spaces 2
Private Pool No
Building
Story 1
Sewer Sanitary sewer
Architectural Style Bungalow
Others
Ownership Freehold






