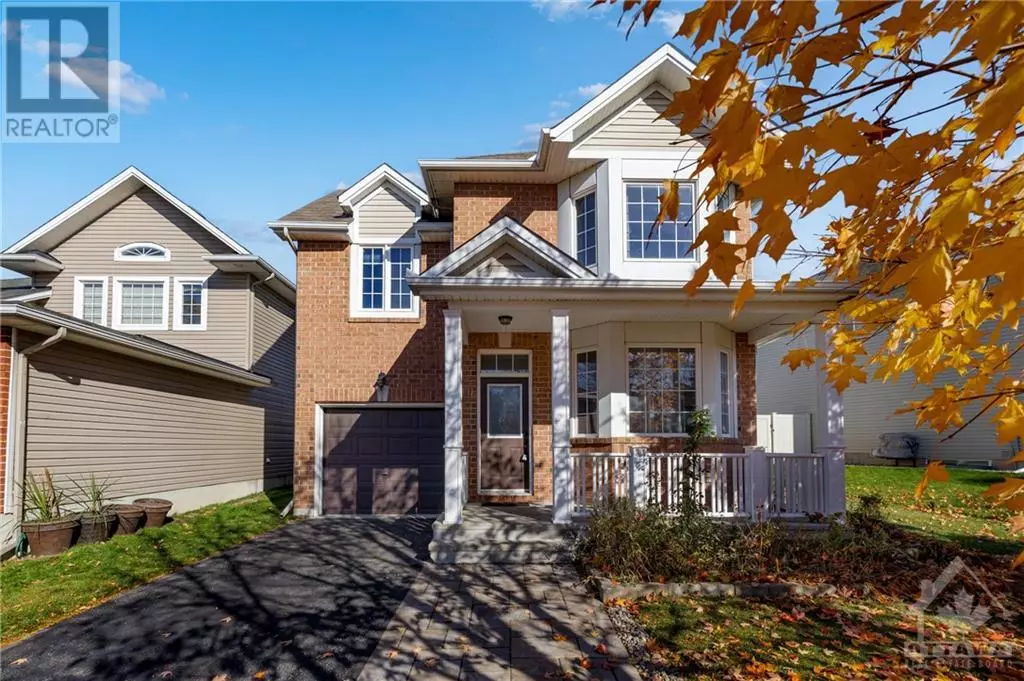
110 SPIRITWOOD DRIVE Ottawa, ON K2M3A2
3 Beds
3 Baths
OPEN HOUSE
Sat Nov 16, 2:00pm - 4:00pm
UPDATED:
Key Details
Property Type Single Family Home
Sub Type Freehold
Listing Status Active
Purchase Type For Sale
Subdivision Emerald Meadows/ Trailwest
MLS® Listing ID 1419900
Bedrooms 3
Half Baths 1
Originating Board Ottawa Real Estate Board
Year Built 2006
Property Description
Location
Province ON
Rooms
Extra Room 1 Second level 15'5\" x 13'2\" Primary Bedroom
Extra Room 2 Second level 12'0\" x 9'0\" Bedroom
Extra Room 3 Second level 10'0\" x 9'1\" Bedroom
Extra Room 4 Second level 20'0\" x 10'4\" Loft
Extra Room 5 Main level 12'6\" x 11'6\" Living room
Extra Room 6 Main level 11'9\" x 9'0\" Dining room
Interior
Heating Forced air
Cooling Central air conditioning
Flooring Wall-to-wall carpet, Hardwood, Tile
Exterior
Garage Yes
Fence Fenced yard
Community Features Family Oriented
Waterfront No
View Y/N No
Total Parking Spaces 2
Private Pool No
Building
Story 2
Sewer Municipal sewage system
Others
Ownership Freehold






