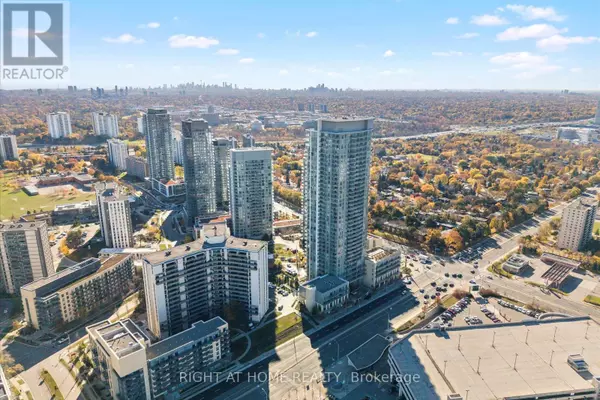
70 Forest Manor RD #217 Toronto (henry Farm), ON M2J0A9
2 Beds
1 Bath
699 SqFt
UPDATED:
Key Details
Property Type Condo
Sub Type Condominium/Strata
Listing Status Active
Purchase Type For Sale
Square Footage 699 sqft
Price per Sqft $951
Subdivision Henry Farm
MLS® Listing ID C10420253
Bedrooms 2
Condo Fees $600/mo
Originating Board Toronto Regional Real Estate Board
Property Description
Location
Province ON
Rooms
Extra Room 1 Main level 1.65 m X 3.35 m Living room
Extra Room 2 Main level 1.65 m X 3.35 m Dining room
Extra Room 3 Main level 3.4 m X 3.05 m Kitchen
Extra Room 4 Main level 3.35 m X 2.75 m Bedroom
Extra Room 5 Main level 2.52 m X 2.45 m Den
Interior
Heating Forced air
Cooling Central air conditioning
Flooring Laminate
Exterior
Garage Yes
Community Features Pet Restrictions, Community Centre
Waterfront No
View Y/N No
Total Parking Spaces 1
Private Pool Yes
Others
Ownership Condominium/Strata






