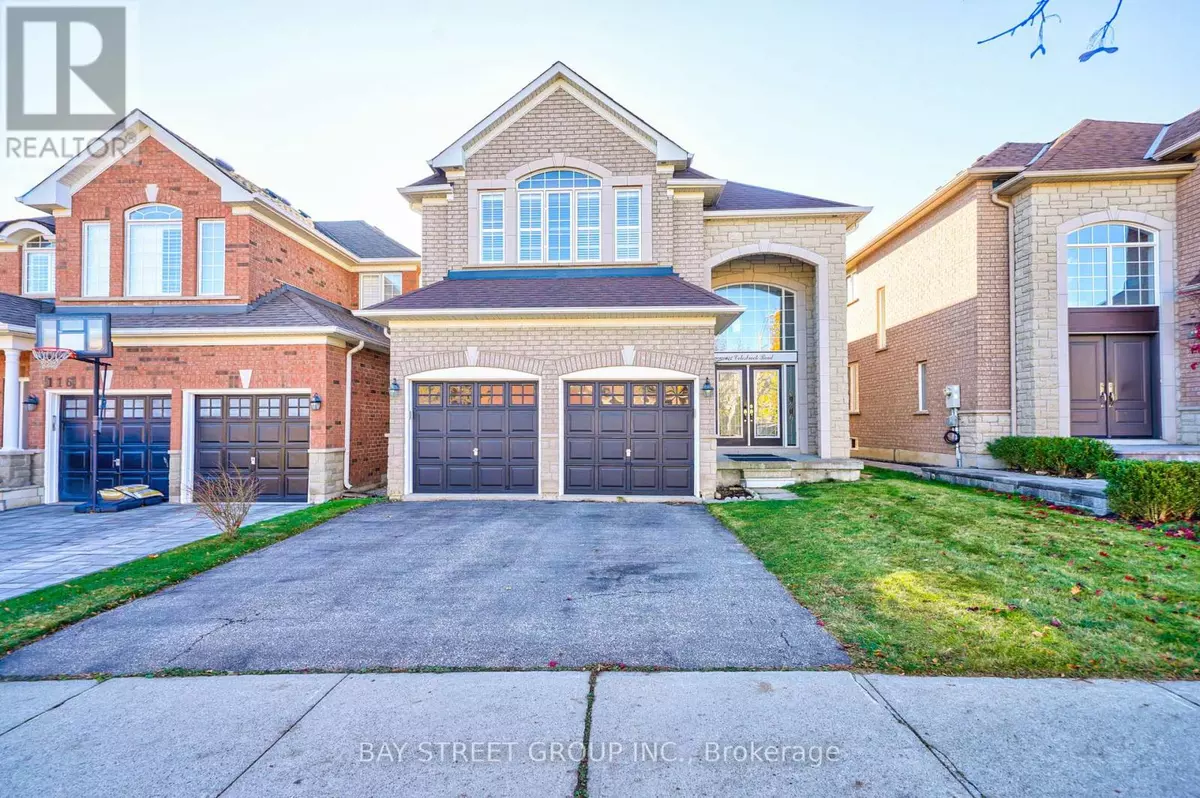
112 COLESBROOK ROAD Richmond Hill (westbrook), ON L4S2G3
5 Beds
3 Baths
2,499 SqFt
OPEN HOUSE
Sat Nov 16, 2:00pm - 4:00pm
Sun Nov 17, 2:00pm - 4:00pm
UPDATED:
Key Details
Property Type Single Family Home
Sub Type Freehold
Listing Status Active
Purchase Type For Sale
Square Footage 2,499 sqft
Price per Sqft $695
Subdivision Westbrook
MLS® Listing ID N10421482
Bedrooms 5
Half Baths 1
Originating Board Toronto Regional Real Estate Board
Property Description
Location
Province ON
Rooms
Extra Room 1 Second level 5.15 m X 4.8 m Primary Bedroom
Extra Room 2 Second level 5.45 m X 4 m Bedroom 2
Extra Room 3 Second level 3.75 m X 3.3 m Bedroom 3
Extra Room 4 Second level 3.4 m X 3.3 m Bedroom 4
Extra Room 5 Ground level 4.5 m X 4.1 m Living room
Extra Room 6 Ground level 4.2 m X 3.3 m Dining room
Interior
Heating Forced air
Cooling Central air conditioning
Flooring Hardwood
Exterior
Garage Yes
Waterfront No
View Y/N No
Total Parking Spaces 5
Private Pool No
Building
Story 2
Sewer Sanitary sewer
Others
Ownership Freehold






