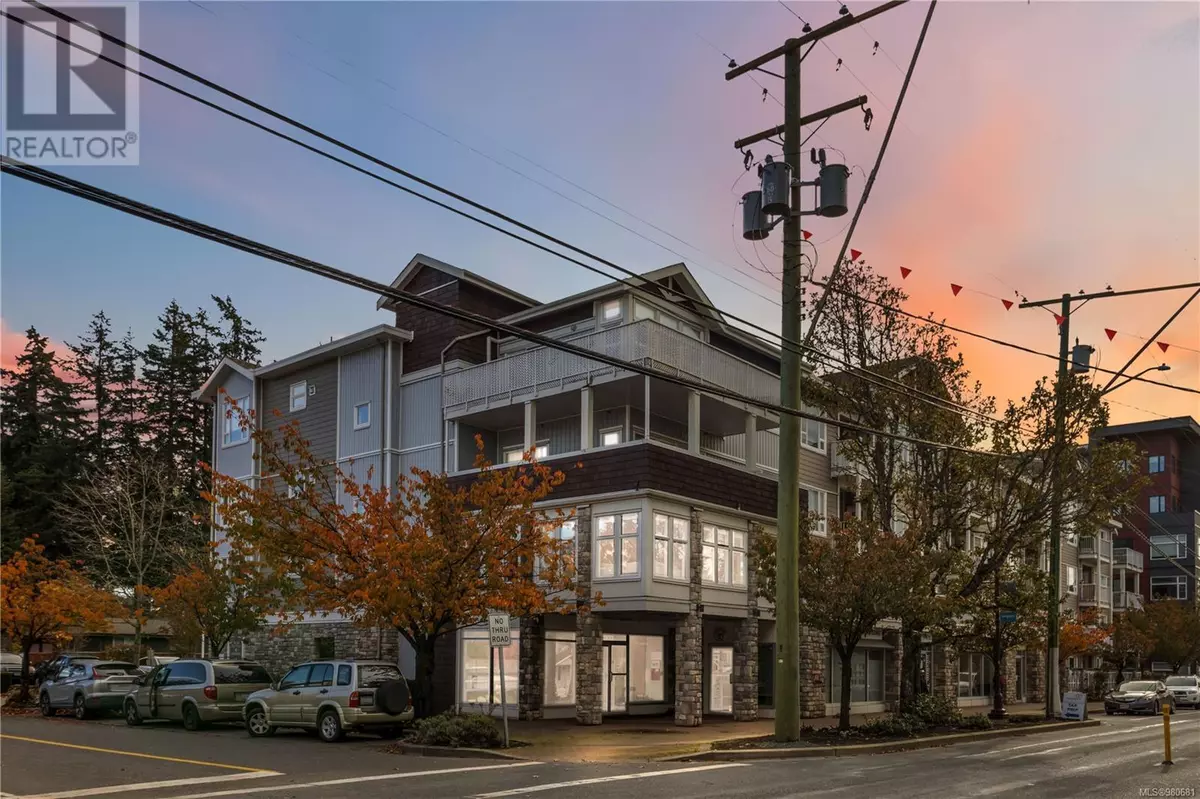
2823 Jacklin RD #204 Langford, BC V9B3Y1
2 Beds
2 Baths
1,003 SqFt
OPEN HOUSE
Sat Nov 16, 2:00pm - 4:00pm
UPDATED:
Key Details
Property Type Condo
Sub Type Strata
Listing Status Active
Purchase Type For Sale
Square Footage 1,003 sqft
Price per Sqft $508
Subdivision Metro Park Plaza
MLS® Listing ID 980681
Style Westcoast
Bedrooms 2
Condo Fees $365/mo
Originating Board Victoria Real Estate Board
Year Built 2006
Lot Size 971 Sqft
Acres 971.0
Property Description
Location
Province BC
Zoning Multi-Family
Rooms
Extra Room 1 Main level 4-Piece Ensuite
Extra Room 2 Main level 11' x 10' Bedroom
Extra Room 3 Main level 4-Piece Bathroom
Extra Room 4 Main level 13' x 11' Primary Bedroom
Extra Room 5 Main level 9' x 11' Kitchen
Extra Room 6 Main level 8' x 12' Dining room
Interior
Heating Baseboard heaters,
Cooling None
Fireplaces Number 1
Exterior
Garage No
Community Features Pets Allowed With Restrictions, Family Oriented
Waterfront No
View Y/N No
Total Parking Spaces 1
Private Pool No
Building
Architectural Style Westcoast
Others
Ownership Strata
Acceptable Financing Monthly
Listing Terms Monthly






