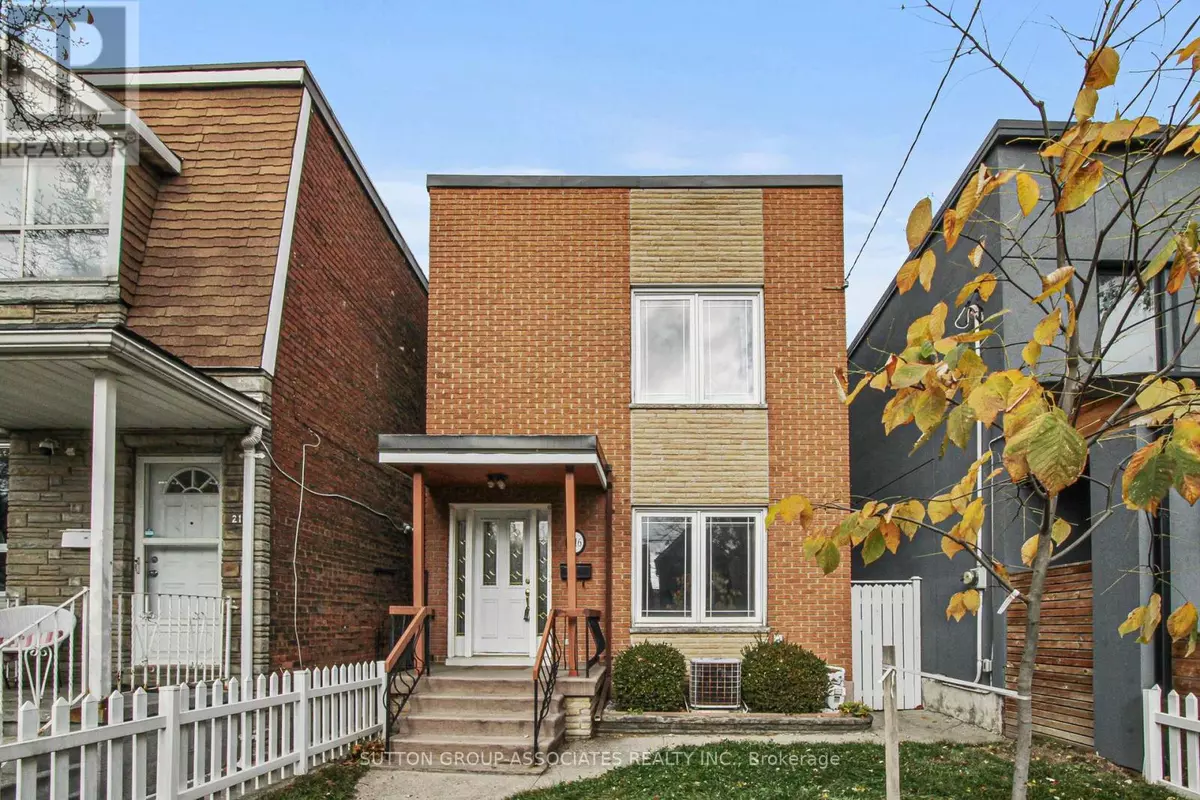
216 WALLACE AVENUE Toronto (dovercourt-wallace Emerson-junction), ON M6H1V6
3 Beds
2 Baths
OPEN HOUSE
Sun Nov 17, 2:00pm - 4:00pm
UPDATED:
Key Details
Property Type Single Family Home
Sub Type Freehold
Listing Status Active
Purchase Type For Sale
Subdivision Dovercourt-Wallace Emerson-Junction
MLS® Listing ID W10424153
Bedrooms 3
Originating Board Toronto Regional Real Estate Board
Property Description
Location
Province ON
Rooms
Extra Room 1 Second level 4.86 m X 3.04 m Primary Bedroom
Extra Room 2 Second level 3.8 m X 3.45 m Bedroom 2
Extra Room 3 Main level 2.6 m X 1.65 m Foyer
Extra Room 4 Main level 4.85 m X 3.46 m Kitchen
Extra Room 5 Main level 3.7 m X 3.45 m Living room
Extra Room 6 Main level 3.47 m X 3.45 m Dining room
Interior
Heating Forced air
Cooling Central air conditioning
Flooring Ceramic, Parquet
Exterior
Garage Yes
Fence Fenced yard
Waterfront No
View Y/N No
Total Parking Spaces 2
Private Pool No
Building
Story 2
Sewer Sanitary sewer
Others
Ownership Freehold






