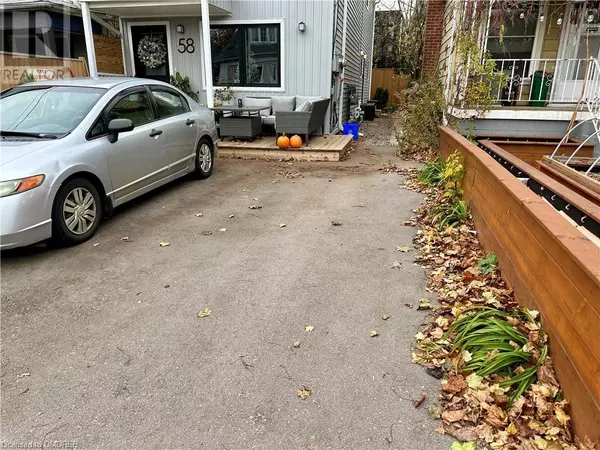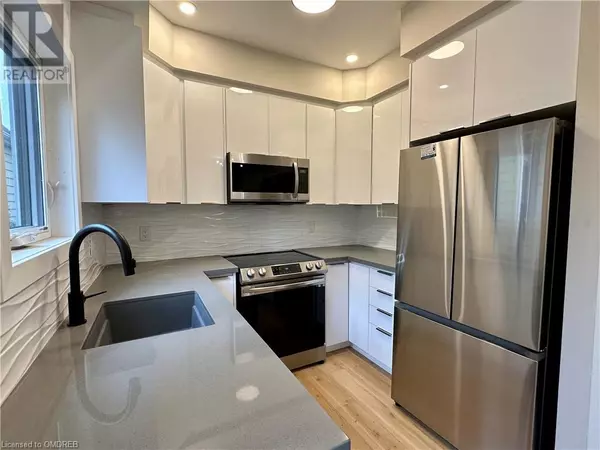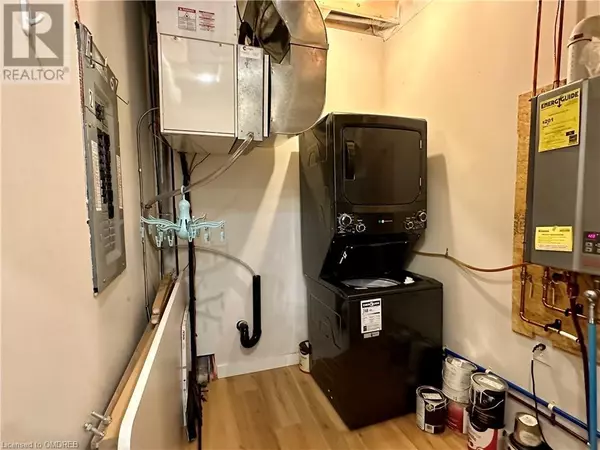
58B EAST 24TH Street Hamilton, ON L8V2X7
2 Beds
1 Bath
800 SqFt
UPDATED:
Key Details
Property Type Single Family Home
Sub Type Freehold
Listing Status Active
Purchase Type For Rent
Square Footage 800 sqft
Subdivision 173 - Eastmount
MLS® Listing ID 40678173
Style 2 Level
Bedrooms 2
Originating Board The Oakville, Milton & District Real Estate Board
Property Description
Location
Province ON
Rooms
Extra Room 1 Second level Measurements not available 4pc Bathroom
Extra Room 2 Second level 9'6'' x 8'11'' Bedroom
Extra Room 3 Second level 12'8'' x 10'6'' Bedroom
Extra Room 4 Main level Measurements not available Laundry room
Extra Room 5 Main level 10'5'' x 8'0'' Kitchen
Extra Room 6 Main level 15'2'' x 11'0'' Living room/Dining room
Interior
Heating Forced air,
Exterior
Garage No
Waterfront No
View Y/N No
Total Parking Spaces 1
Private Pool No
Building
Story 2
Sewer Municipal sewage system
Architectural Style 2 Level
Others
Ownership Freehold
Acceptable Financing Monthly
Listing Terms Monthly






