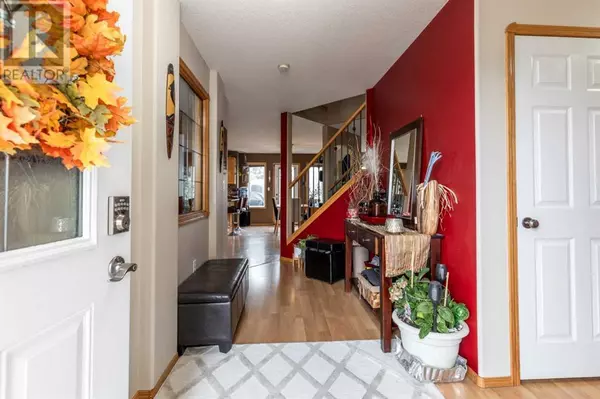
68 Vista Avenue SE Medicine Hat, AB T1B4X6
4 Beds
3 Baths
2,186 SqFt
UPDATED:
Key Details
Property Type Single Family Home
Sub Type Freehold
Listing Status Active
Purchase Type For Sale
Square Footage 2,186 sqft
Price per Sqft $224
Subdivision Se Southridge
MLS® Listing ID A2178509
Bedrooms 4
Half Baths 1
Originating Board Medicine Hat Real Estate Board Co-op
Year Built 2005
Lot Size 3,967 Sqft
Acres 3967.0
Property Description
Location
Province AB
Rooms
Extra Room 1 Second level 9.92 Ft x 8.08 Ft 4pc Bathroom
Extra Room 2 Second level 5.92 Ft x 10.42 Ft 4pc Bathroom
Extra Room 3 Second level 12.75 Ft x 10.83 Ft Bedroom
Extra Room 4 Second level 12.83 Ft x 10.50 Ft Bedroom
Extra Room 5 Second level 11.00 Ft x 13.08 Ft Bedroom
Extra Room 6 Second level 14.58 Ft x 16.75 Ft Primary Bedroom
Interior
Heating Forced air
Cooling Central air conditioning
Flooring Carpeted, Laminate
Fireplaces Number 1
Exterior
Garage Yes
Garage Spaces 2.0
Garage Description 2
Fence Partially fenced
Waterfront No
View Y/N No
Total Parking Spaces 4
Private Pool No
Building
Story 2
Others
Ownership Freehold






