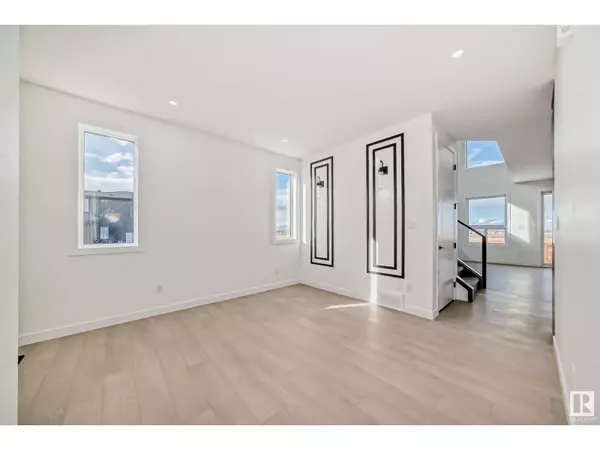
2804 1 AV SW Edmonton, AB T6X3E3
4 Beds
4 Baths
2,379 SqFt
UPDATED:
Key Details
Property Type Single Family Home
Sub Type Freehold
Listing Status Active
Purchase Type For Sale
Square Footage 2,379 sqft
Price per Sqft $306
Subdivision Alces
MLS® Listing ID E4413751
Bedrooms 4
Originating Board REALTORS® Association of Edmonton
Year Built 2024
Property Description
Location
Province AB
Rooms
Extra Room 1 Main level 4.36 m X 4.14 m Living room
Extra Room 2 Main level 3.1 m X 3.38 m Dining room
Extra Room 3 Main level 4.02 m X 3.25 m Kitchen
Extra Room 4 Main level 3.49 m X 3.72 m Bedroom 2
Extra Room 5 Main level 2.41 m X 1.49 m Second Kitchen
Extra Room 6 Main level 3.12 m X 1.86 m Mud room
Interior
Heating Forced air
Fireplaces Type Unknown
Exterior
Garage Yes
Waterfront No
View Y/N No
Total Parking Spaces 4
Private Pool No
Building
Story 2
Others
Ownership Freehold






