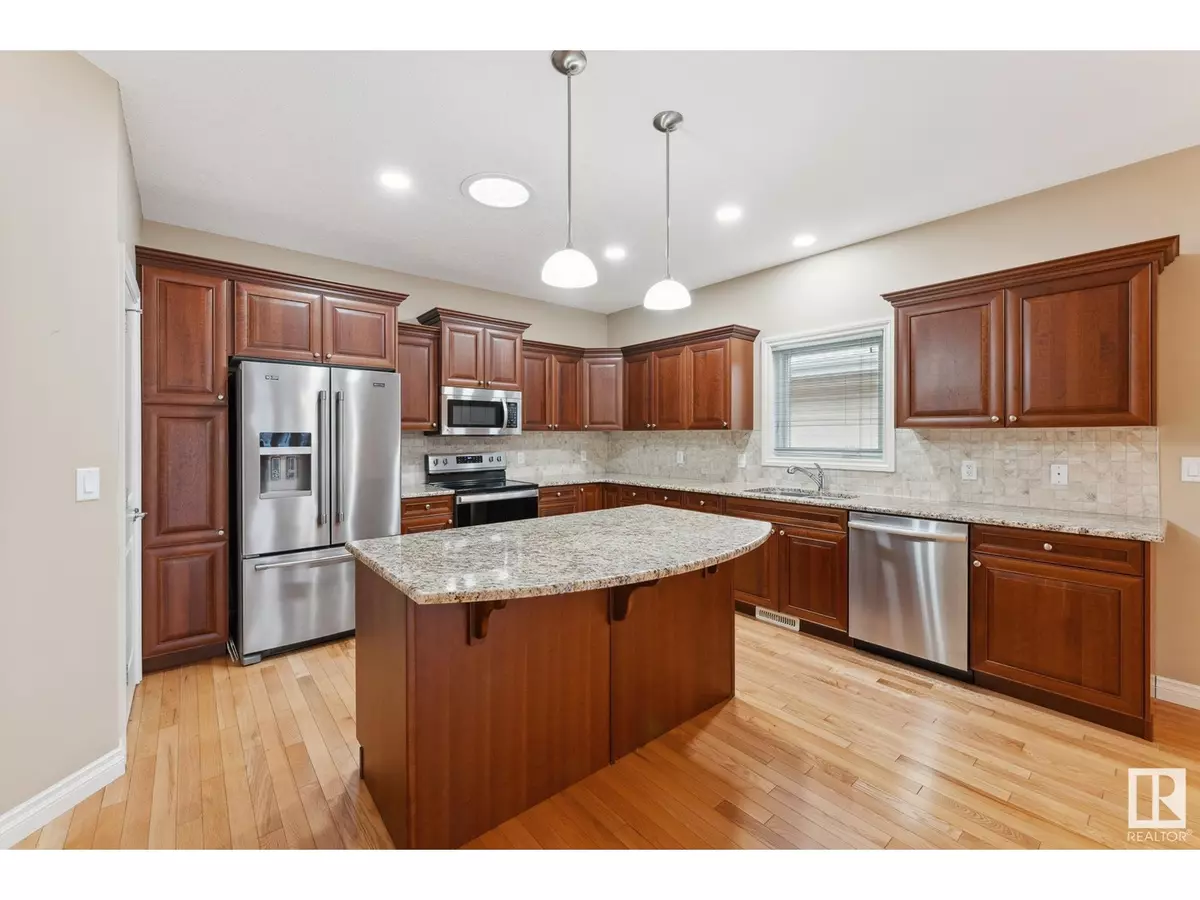
#47 1225 WANYANDI RD NW Edmonton, AB T6M2W7
2 Beds
3 Baths
1,786 SqFt
UPDATED:
Key Details
Property Type Condo
Sub Type Condominium/Strata
Listing Status Active
Purchase Type For Sale
Square Footage 1,786 sqft
Price per Sqft $366
Subdivision Oleskiw
MLS® Listing ID E4413880
Style Bungalow
Bedrooms 2
Half Baths 1
Condo Fees $702/mo
Originating Board REALTORS® Association of Edmonton
Year Built 2006
Lot Size 6,555 Sqft
Acres 6555.76
Property Description
Location
Province AB
Rooms
Extra Room 1 Basement 4.37 m X 4.97 m Bedroom 2
Extra Room 2 Basement 7.61 m X 8.1 m Recreation room
Extra Room 3 Main level 6.64 m X 6.5 m Living room
Extra Room 4 Main level 3.39 m X 3.72 m Dining room
Extra Room 5 Main level 5.03 m X 4.33 m Kitchen
Extra Room 6 Main level 3.97 m X 3.46 m Den
Interior
Heating Forced air
Cooling Central air conditioning
Fireplaces Type Unknown
Exterior
Garage Yes
Waterfront No
View Y/N No
Private Pool No
Building
Story 1
Architectural Style Bungalow
Others
Ownership Condominium/Strata






