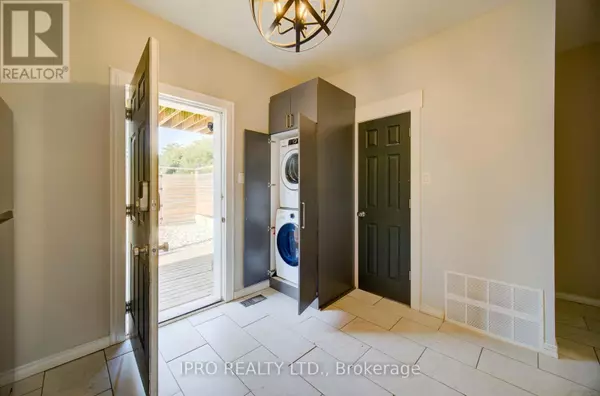
425 ENGLISH ST #Lower London, ON N5W3T4
3 Beds
2 Baths
UPDATED:
Key Details
Property Type Single Family Home
Sub Type Freehold
Listing Status Active
Purchase Type For Rent
Subdivision East G
MLS® Listing ID X10429794
Bedrooms 3
Originating Board Toronto Regional Real Estate Board
Property Description
Location
Province ON
Rooms
Extra Room 1 Basement 5.01 m X 3.45 m Living room
Extra Room 2 Basement 2.88 m X 3.47 m Bedroom 2
Extra Room 3 Basement 4.52 m X 2.41 m Bedroom 3
Extra Room 4 Main level 3.79 m X 3.26 m Kitchen
Extra Room 5 Main level 3.63 m X 3.85 m Dining room
Extra Room 6 Main level 2.67 m X 4.34 m Primary Bedroom
Interior
Heating Forced air
Cooling Central air conditioning
Flooring Vinyl
Exterior
Garage No
Community Features Community Centre
Waterfront No
View Y/N No
Total Parking Spaces 1
Private Pool No
Building
Story 2
Sewer Sanitary sewer
Others
Ownership Freehold
Acceptable Financing Monthly
Listing Terms Monthly






