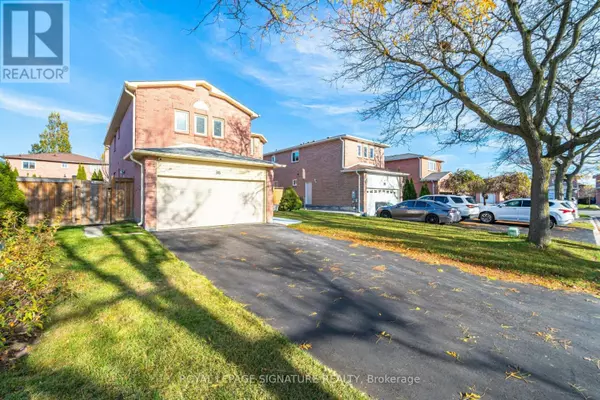
36 SMYE COURT Brampton (northwood Park), ON L6X4B2
6 Beds
4 Baths
OPEN HOUSE
Sun Nov 24, 2:00pm - 4:00pm
UPDATED:
Key Details
Property Type Single Family Home
Sub Type Freehold
Listing Status Active
Purchase Type For Sale
Subdivision Northwood Park
MLS® Listing ID W10431229
Bedrooms 6
Half Baths 1
Originating Board Toronto Regional Real Estate Board
Property Description
Location
Province ON
Rooms
Extra Room 1 Second level 4.26 m X 5.18 m Primary Bedroom
Extra Room 2 Second level 5.21 m X 3.81 m Bedroom 2
Extra Room 3 Second level 4.77 m X 3.78 m Bedroom 3
Extra Room 4 Second level 3.87 m X 3.35 m Bedroom 4
Extra Room 5 Basement 3.99 m X 2.66 m Bedroom
Extra Room 6 Basement 3.51 m X 2.41 m Bedroom
Interior
Heating Forced air
Cooling Central air conditioning
Flooring Hardwood, Ceramic
Exterior
Garage Yes
Fence Fenced yard
Waterfront No
View Y/N No
Total Parking Spaces 6
Private Pool No
Building
Story 2
Sewer Sanitary sewer
Others
Ownership Freehold






