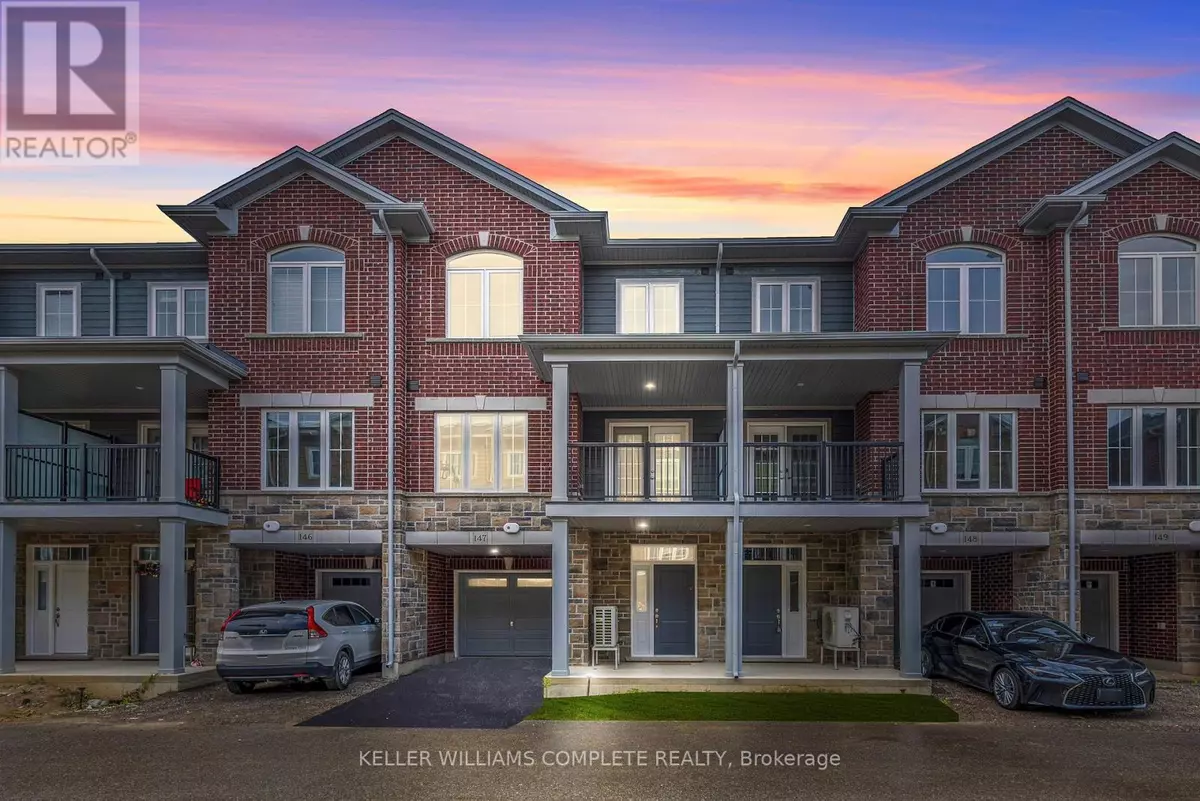
677 Park RD North #147 Brantford, ON N3R0C2
3 Beds
3 Baths
1,399 SqFt
UPDATED:
Key Details
Property Type Townhouse
Sub Type Townhouse
Listing Status Active
Purchase Type For Sale
Square Footage 1,399 sqft
Price per Sqft $356
MLS® Listing ID X10432659
Bedrooms 3
Half Baths 1
Condo Fees $258/mo
Originating Board Toronto Regional Real Estate Board
Property Description
Location
Province ON
Rooms
Extra Room 1 Second level 2.87 m X 5.84 m Living room
Extra Room 2 Second level 3.05 m X 4.52 m Dining room
Extra Room 3 Second level 2.62 m X 4.42 m Kitchen
Extra Room 4 Second level 1.47 m X 1.52 m Bathroom
Extra Room 5 Third level 2.72 m X 3.2 m Bedroom
Extra Room 6 Third level 3.1 m X 3.61 m Bedroom 2
Interior
Heating Forced air
Cooling Central air conditioning
Exterior
Garage Yes
Community Features Pet Restrictions
Waterfront No
View Y/N No
Total Parking Spaces 2
Private Pool No
Building
Story 3
Others
Ownership Condominium/Strata






