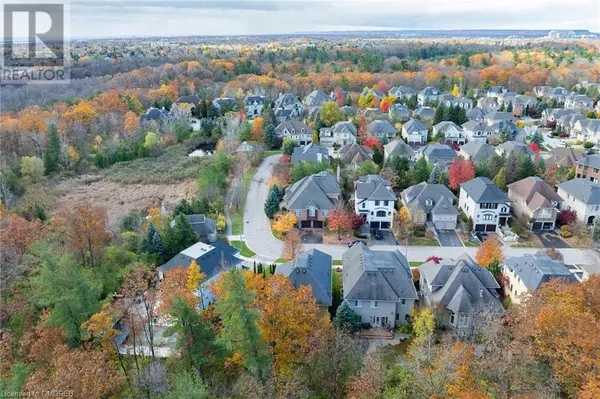
2184 PROVIDENCE Road Oakville, ON L6H6Z2
5 Beds
4 Baths
5,313 SqFt
OPEN HOUSE
Sat Nov 23, 2:00pm - 4:00pm
Sun Nov 24, 2:00pm - 4:00pm
UPDATED:
Key Details
Property Type Single Family Home
Sub Type Freehold
Listing Status Active
Purchase Type For Sale
Square Footage 5,313 sqft
Price per Sqft $470
Subdivision 1015 - Ro River Oaks
MLS® Listing ID 40678258
Style 2 Level
Bedrooms 5
Half Baths 1
Originating Board The Oakville, Milton & District Real Estate Board
Year Built 2003
Property Description
Location
Province ON
Rooms
Extra Room 1 Second level Measurements not available 5pc Bathroom
Extra Room 2 Second level 16'3'' x 12'2'' Bedroom
Extra Room 3 Second level 16'8'' x 15'10'' Bedroom
Extra Room 4 Basement 19'1'' x 8'3'' Storage
Extra Room 5 Basement 22'0'' x 8'8'' Utility room
Extra Room 6 Lower level Measurements not available 3pc Bathroom
Interior
Heating Forced air,
Cooling Central air conditioning
Fireplaces Number 2
Fireplaces Type Other - See remarks
Exterior
Garage Yes
Fence Fence
Community Features Quiet Area, Community Centre
Waterfront No
View Y/N No
Total Parking Spaces 6
Private Pool No
Building
Story 2
Sewer Municipal sewage system
Architectural Style 2 Level
Others
Ownership Freehold






