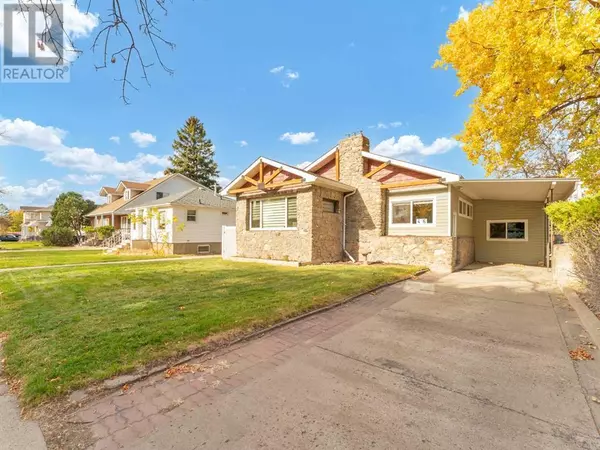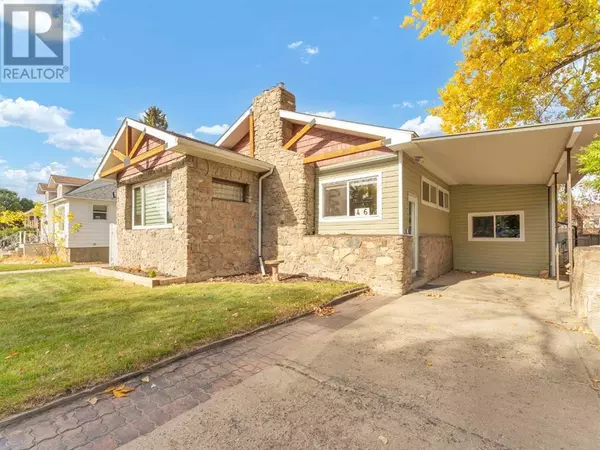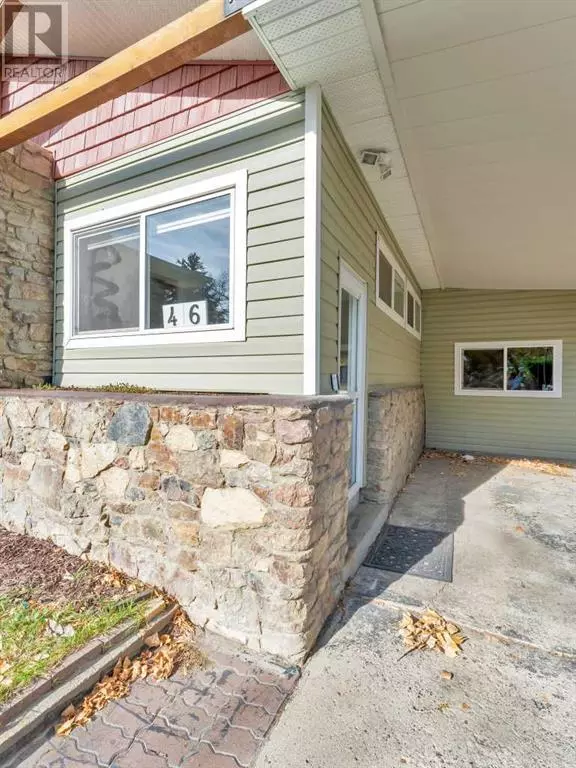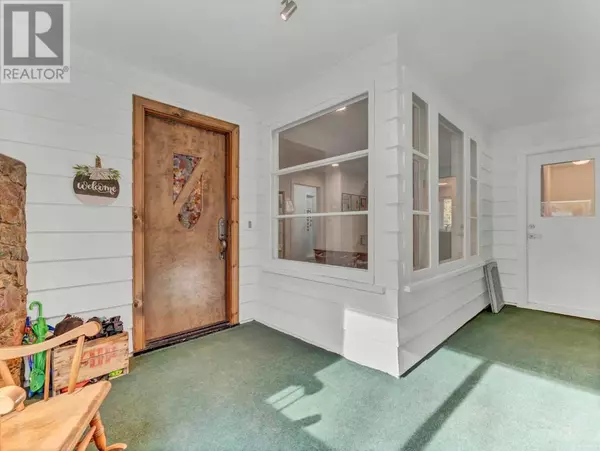
46 Aberdeen Street SE Medicine Hat, AB T1A0P7
3 Beds
2 Baths
1,072 SqFt
UPDATED:
Key Details
Property Type Single Family Home
Sub Type Freehold
Listing Status Active
Purchase Type For Sale
Square Footage 1,072 sqft
Price per Sqft $363
Subdivision Se Hill
MLS® Listing ID A2180588
Style Bungalow
Bedrooms 3
Originating Board Medicine Hat Real Estate Board Co-op
Year Built 1950
Lot Size 6,501 Sqft
Acres 6501.0
Property Description
Location
Province AB
Rooms
Extra Room 1 Lower level 13.00 Ft x 26.92 Ft Family room
Extra Room 2 Lower level 9.08 Ft x 12.75 Ft Bedroom
Extra Room 3 Lower level 5.17 Ft x 9.00 Ft 3pc Bathroom
Extra Room 4 Lower level 10.08 Ft x 8.75 Ft Laundry room
Extra Room 5 Lower level 4.50 Ft x 5.50 Ft Furnace
Extra Room 6 Lower level 5.75 Ft x 5.67 Ft Storage
Interior
Heating Forced air
Cooling Central air conditioning
Flooring Carpeted, Tile, Vinyl Plank
Fireplaces Number 2
Exterior
Garage Yes
Fence Fence
Waterfront No
View Y/N No
Total Parking Spaces 4
Private Pool No
Building
Lot Description Landscaped, Lawn
Story 1
Architectural Style Bungalow
Others
Ownership Freehold






