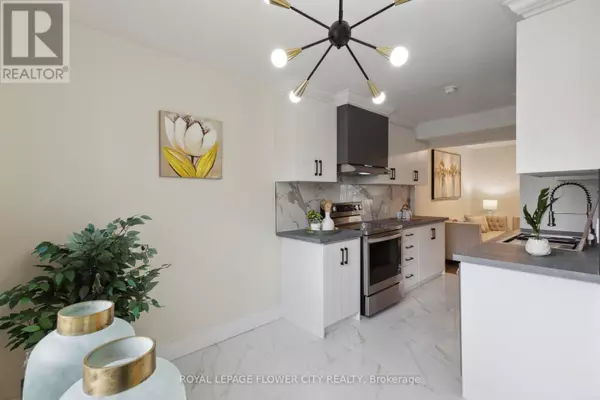
191 BOULLEE STREET London, ON N5Y1T9
4 Beds
2 Baths
999 SqFt
UPDATED:
Key Details
Property Type Townhouse
Sub Type Townhouse
Listing Status Active
Purchase Type For Sale
Square Footage 999 sqft
Price per Sqft $389
Subdivision East C
MLS® Listing ID X10441392
Bedrooms 4
Half Baths 1
Condo Fees $550/mo
Originating Board Toronto Regional Real Estate Board
Property Description
Location
Province ON
Rooms
Extra Room 1 Second level 5.49 m X 3.34 m Bedroom
Extra Room 2 Second level 2.74 m X 3.35 m Bedroom 2
Extra Room 3 Second level 2.45 m X 3.35 m Bedroom 3
Extra Room 4 Second level Measurements not available Bathroom
Extra Room 5 Basement 6.8 m X 3.36 m Recreational, Games room
Extra Room 6 Basement 5.8 m X 3.36 m Laundry room
Interior
Heating Forced air
Cooling Central air conditioning
Exterior
Garage No
Community Features Pet Restrictions
Waterfront No
View Y/N No
Total Parking Spaces 1
Private Pool No
Building
Story 2
Others
Ownership Condominium/Strata






