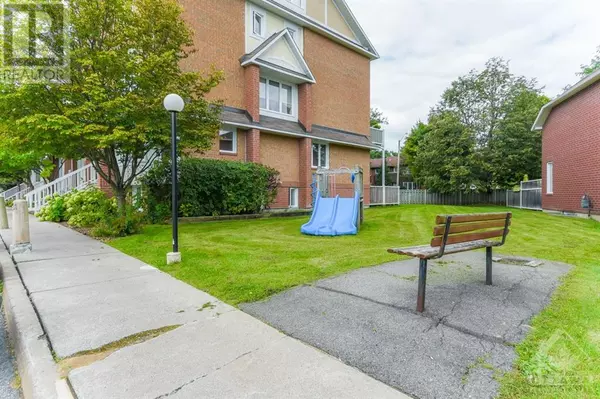
1100 GABLEFIELD AVE #4 Ottawa, ON K1J1E3
2 Beds
2 Baths
999 SqFt
UPDATED:
Key Details
Property Type Condo
Sub Type Condominium/Strata
Listing Status Active
Purchase Type For Sale
Square Footage 999 sqft
Price per Sqft $375
Subdivision 2105 - Beaconwood
MLS® Listing ID X10419696
Bedrooms 2
Half Baths 1
Condo Fees $449/mo
Originating Board Ottawa Real Estate Board
Property Description
Location
Province ON
Rooms
Extra Room 1 Lower level 2.43 m X 2.28 m Bathroom
Extra Room 2 Lower level 4.11 m X 3.63 m Primary Bedroom
Extra Room 3 Lower level 3.2 m X 2.84 m Bedroom
Extra Room 4 Lower level 2.59 m X 2.33 m Utility room
Extra Room 5 Lower level 3.25 m X 0.76 m Other
Extra Room 6 Main level 5.99 m X 3.96 m Living room
Interior
Heating Forced air
Cooling Central air conditioning
Exterior
Parking Features No
Community Features Pet Restrictions
View Y/N No
Total Parking Spaces 1
Private Pool No
Building
Story 2
Others
Ownership Condominium/Strata






