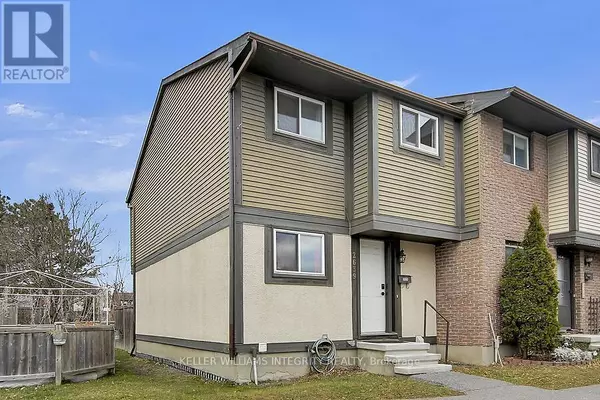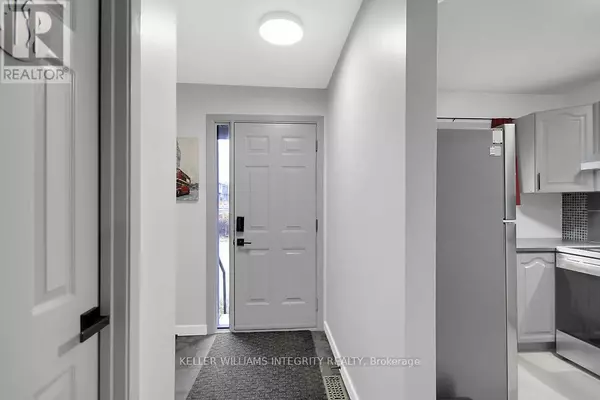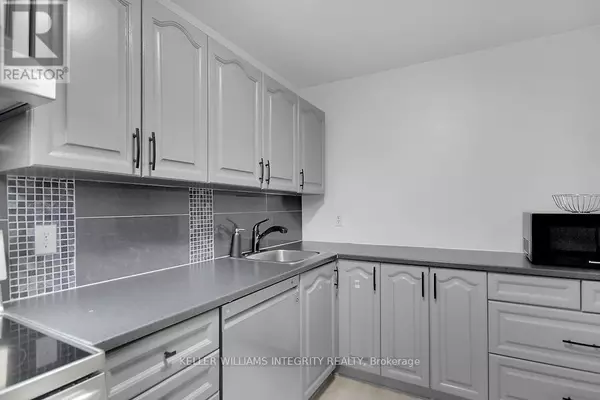
2639 Pimlico CRES #17 Ottawa, ON K1T2A6
3 Beds
3 Baths
999 SqFt
OPEN HOUSE
Sun Dec 08, 2:00pm - 4:00pm
UPDATED:
Key Details
Property Type Townhouse
Sub Type Townhouse
Listing Status Active
Purchase Type For Sale
Square Footage 999 sqft
Price per Sqft $429
Subdivision 2604 - Emerald Woods/Sawmill Creek
MLS® Listing ID X11585170
Bedrooms 3
Half Baths 1
Condo Fees $434/mo
Originating Board Ottawa Real Estate Board
Property Description
Location
Province ON
Rooms
Extra Room 1 Second level 4.12 m X 4.28 m Primary Bedroom
Extra Room 2 Second level 4.12 m X 4.28 m Bedroom 2
Extra Room 3 Second level 2.44 m X 3.42 m Bedroom 3
Extra Room 4 Second level 2.42 m X 3.16 m Bathroom
Extra Room 5 Basement 1.95 m X 2.66 m Bathroom
Extra Room 6 Main level 2.4 m X 3.64 m Kitchen
Interior
Heating Forced air
Cooling Central air conditioning
Exterior
Parking Features No
Community Features Pet Restrictions
View Y/N No
Total Parking Spaces 1
Private Pool No
Building
Story 2
Others
Ownership Condominium/Strata






