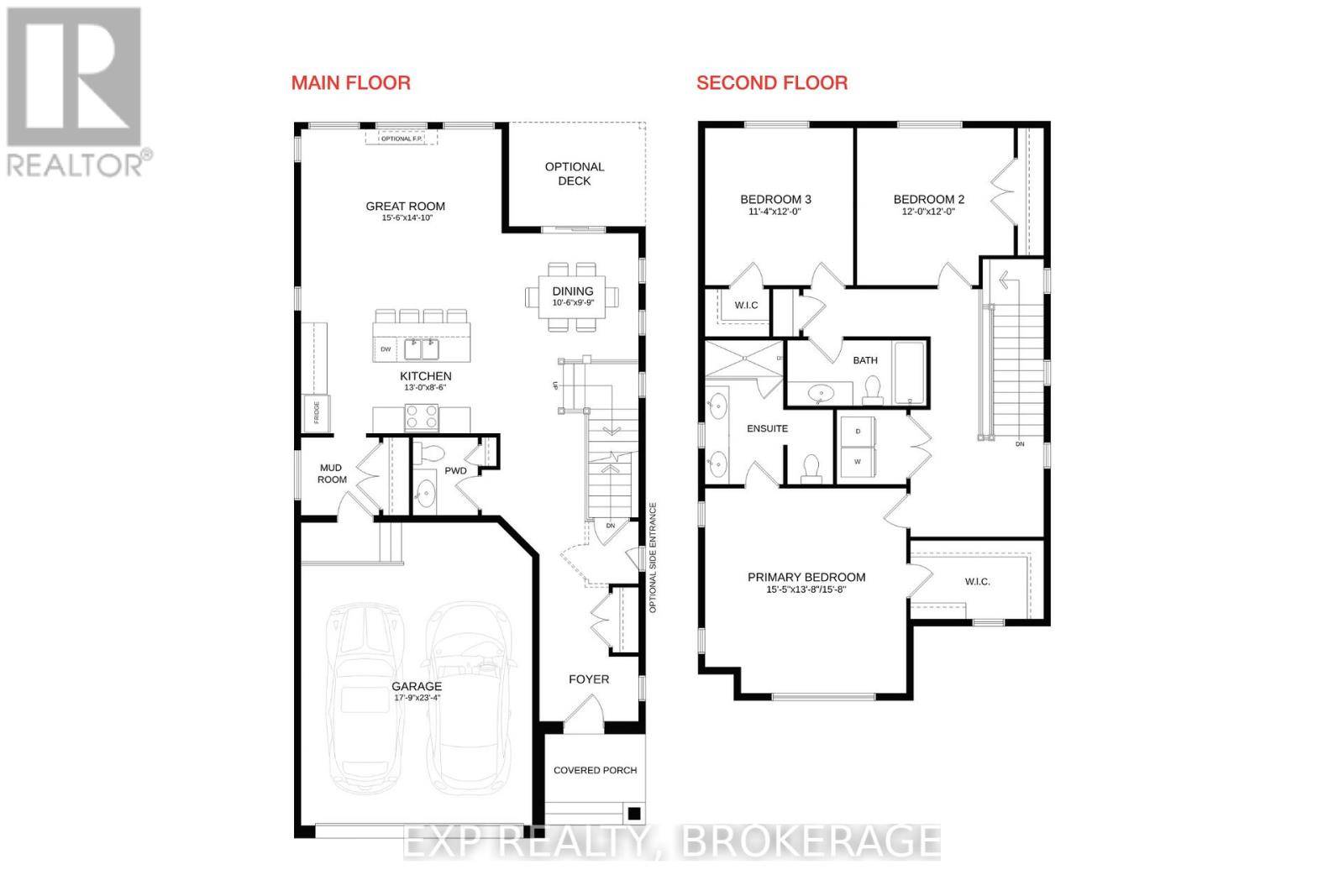23 WESTFIELD DRIVE Loyalist (amherstview), ON K7N1M9
3 Beds
3 Baths
1,500 SqFt
UPDATED:
Key Details
Property Type Single Family Home
Sub Type Freehold
Listing Status Active
Purchase Type For Sale
Square Footage 1,500 sqft
Price per Sqft $566
Subdivision 54 - Amherstview
MLS® Listing ID X12158922
Bedrooms 3
Half Baths 1
Property Sub-Type Freehold
Source Kingston & Area Real Estate Association
Property Description
Location
Province ON
Rooms
Kitchen 1.0
Extra Room 1 Second level 4.7 m X 4.78 m Primary Bedroom
Extra Room 2 Second level 3.45 m X 3.05 m Bedroom 2
Extra Room 3 Second level 3.05 m X 3.05 m Bedroom 3
Extra Room 4 Main level 3.96 m X 2.59 m Kitchen
Extra Room 5 Main level 3.2 m X 2.97 m Dining room
Extra Room 6 Main level 4.72 m X 4.52 m Great room
Interior
Heating Forced air
Cooling Central air conditioning
Exterior
Parking Features Yes
View Y/N No
Total Parking Spaces 4
Private Pool No
Building
Story 2
Sewer Sanitary sewer
Others
Ownership Freehold





