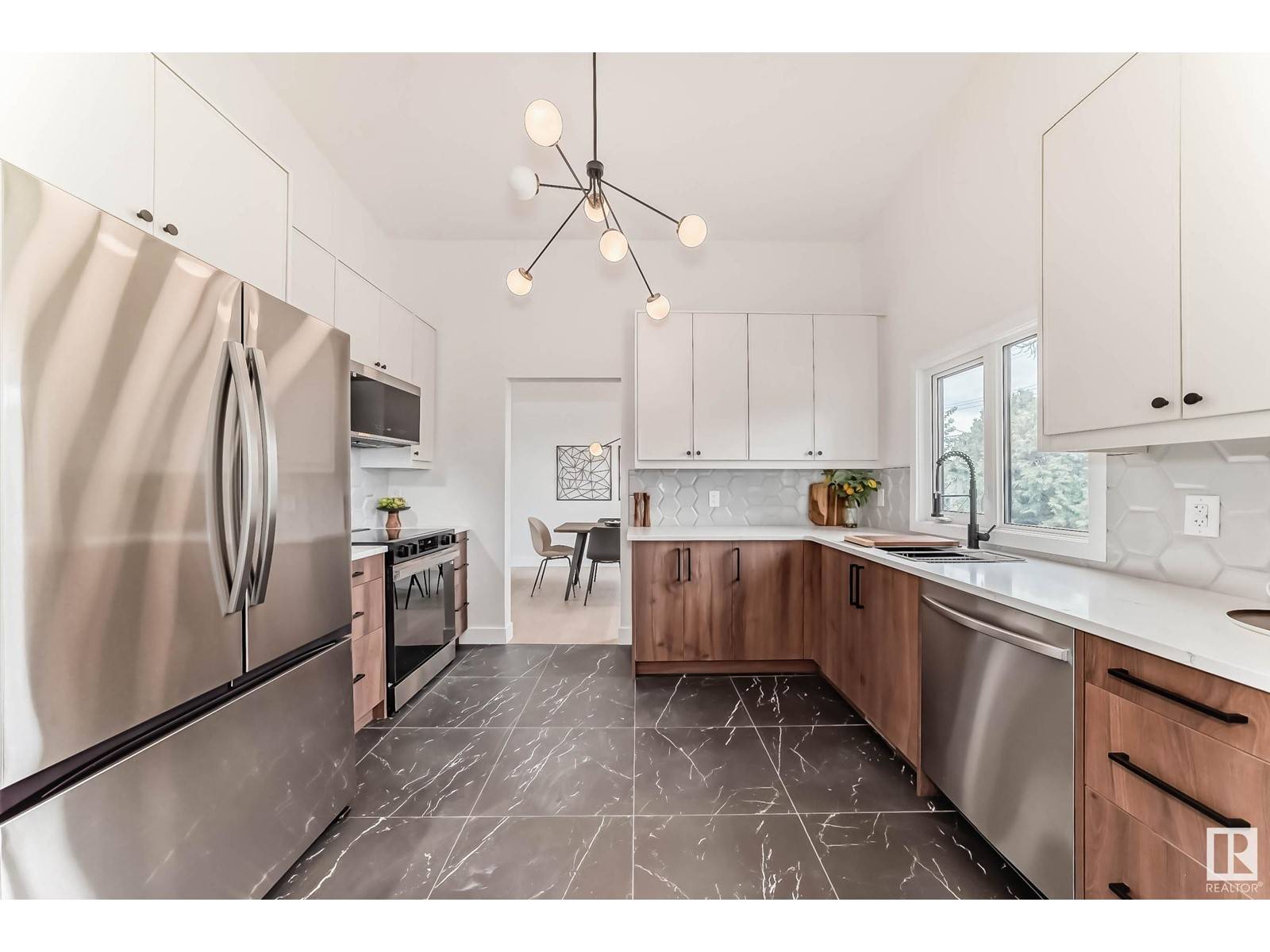6407 92A AV NW Edmonton, AB T6B0T5
4 Beds
2 Baths
1,180 SqFt
OPEN HOUSE
Sat May 24, 3:00pm - 7:00pm
UPDATED:
Key Details
Property Type Single Family Home
Sub Type Freehold
Listing Status Active
Purchase Type For Sale
Square Footage 1,180 sqft
Price per Sqft $508
Subdivision Ottewell
MLS® Listing ID E4437820
Bedrooms 4
Year Built 1962
Lot Size 6,008 Sqft
Acres 0.13793422
Property Sub-Type Freehold
Source REALTORS® Association of Edmonton
Property Description
Location
Province AB
Rooms
Kitchen 1.0
Extra Room 1 Lower level 3.16 × 3.70 Bedroom 3
Extra Room 2 Lower level 3.50 × 3.73 Bedroom 4
Extra Room 3 Main level 3.87 × 5.23 Living room
Extra Room 4 Main level 3.57 × 3.09 Dining room
Extra Room 5 Main level 3.66 × 3.96 Kitchen
Extra Room 6 Upper Level 3.63 × 3.93 Primary Bedroom
Interior
Heating Forced air
Fireplaces Type Insert
Exterior
Parking Features Yes
Fence Fence
Community Features Public Swimming Pool
View Y/N No
Private Pool No
Others
Ownership Freehold
Virtual Tour https://3dtour.listsimple.com/p/H9DJJTmz





