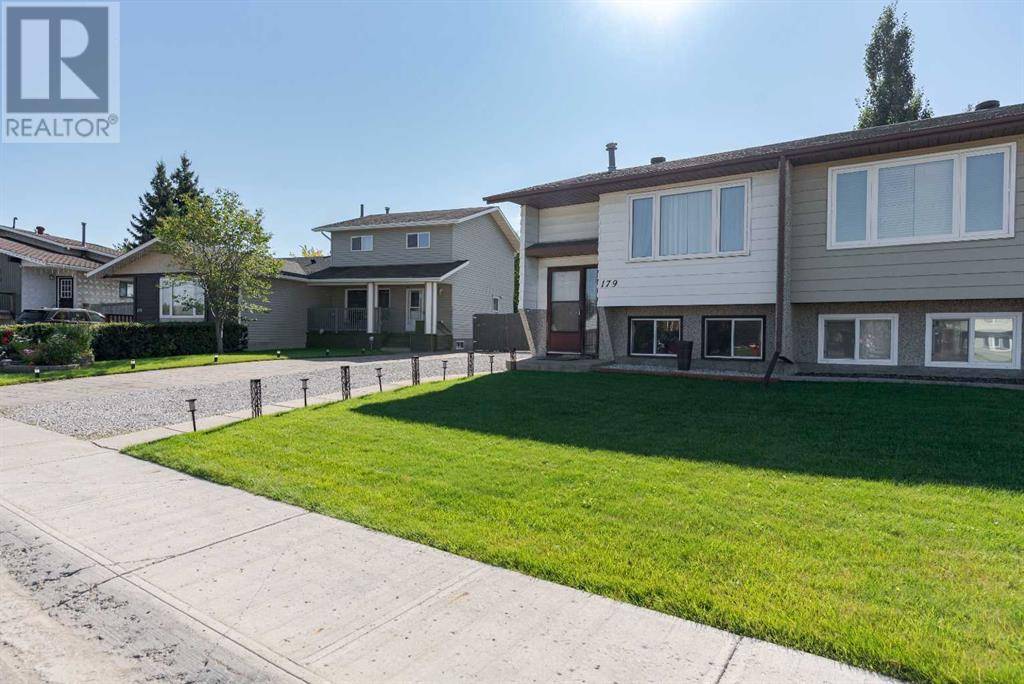179 Cochrane Crescent Fort Mcmurray, AB T9K1H1
3 Beds
2 Baths
611 SqFt
UPDATED:
Key Details
Property Type Single Family Home
Sub Type Freehold
Listing Status Active
Purchase Type For Sale
Square Footage 611 sqft
Price per Sqft $499
Subdivision Thickwood
MLS® Listing ID A2226455
Style Bi-level
Bedrooms 3
Half Baths 1
Year Built 1980
Lot Size 4,112 Sqft
Acres 4112.0
Property Sub-Type Freehold
Source Fort McMurray REALTORS®
Property Description
Location
Province AB
Rooms
Kitchen 1.0
Extra Room 1 Lower level 7.83 Ft x 12.00 Ft Bedroom
Extra Room 2 Lower level 12.00 Ft x 9.58 Ft Primary Bedroom
Extra Room 3 Lower level 4.92 Ft x 6.83 Ft 4pc Bathroom
Extra Room 4 Lower level 9.92 Ft x 8.08 Ft Bedroom
Extra Room 5 Main level 2.58 Ft x 6.83 Ft 2pc Bathroom
Extra Room 6 Main level 8.50 Ft x 8.83 Ft Kitchen
Interior
Heating Forced air
Cooling None
Flooring Carpeted, Ceramic Tile, Hardwood
Exterior
Parking Features No
Fence Fence
View Y/N No
Total Parking Spaces 5
Private Pool No
Building
Architectural Style Bi-level
Others
Ownership Freehold





