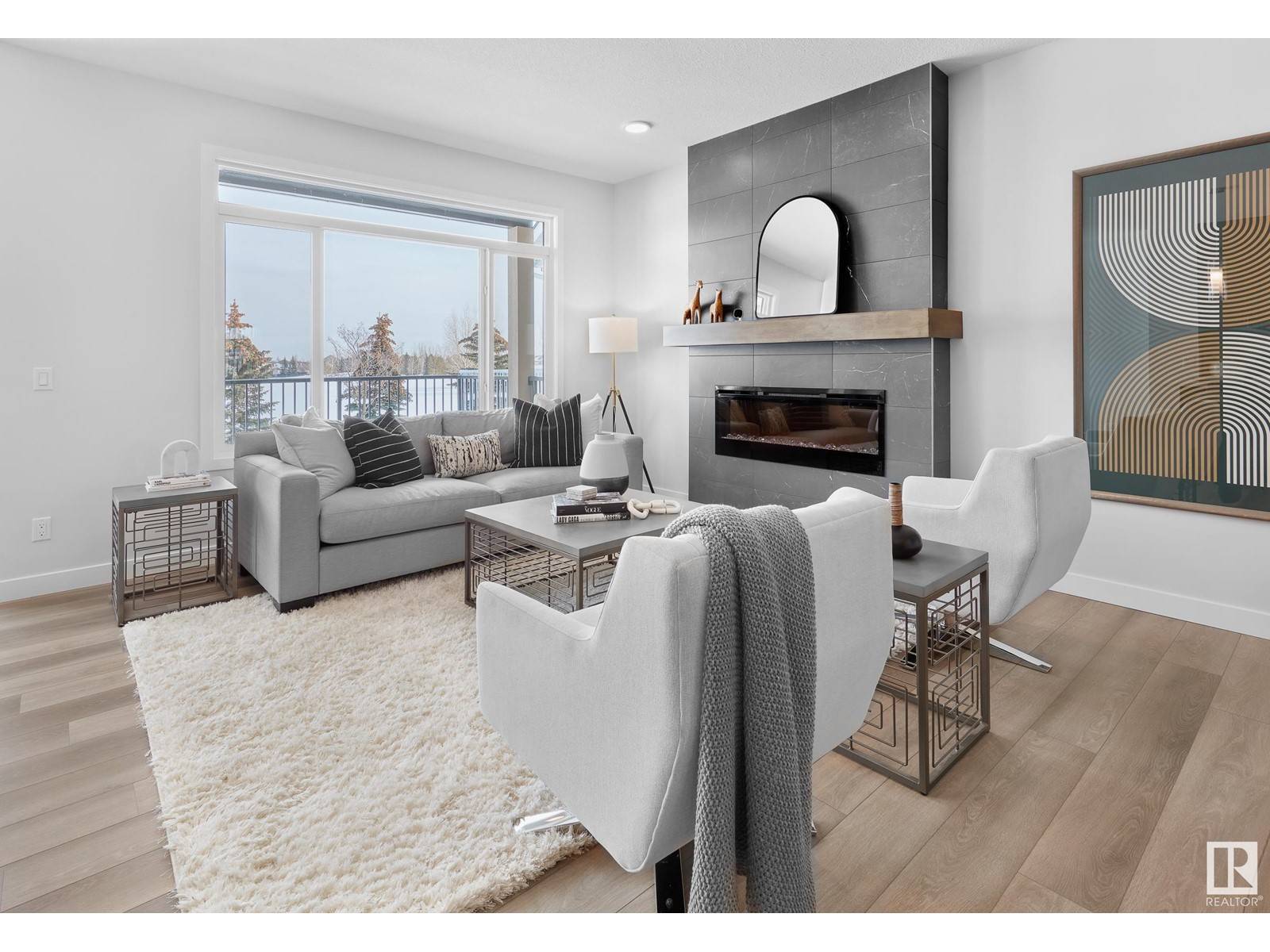705 PAYIPWAT CM SW Edmonton, AB T6W5K8
3 Beds
3 Baths
2,133 SqFt
UPDATED:
Key Details
Property Type Single Family Home
Sub Type Freehold
Listing Status Active
Purchase Type For Sale
Square Footage 2,133 sqft
Price per Sqft $293
Subdivision Paisley
MLS® Listing ID E4440839
Bedrooms 3
Half Baths 1
Year Built 2025
Lot Size 4,118 Sqft
Acres 0.09454252
Property Sub-Type Freehold
Source REALTORS® Association of Edmonton
Property Description
Location
Province AB
Rooms
Kitchen 1.0
Extra Room 1 Main level Measurements not available Living room
Extra Room 2 Main level Measurements not available Dining room
Extra Room 3 Main level Measurements not available Kitchen
Extra Room 4 Upper Level Measurements not available Primary Bedroom
Extra Room 5 Upper Level Measurements not available Bedroom 2
Extra Room 6 Upper Level Measurements not available Bedroom 3
Interior
Heating Forced air
Fireplaces Type Insert
Exterior
Parking Features Yes
View Y/N No
Private Pool No
Building
Story 2
Others
Ownership Freehold
Virtual Tour https://my.matterport.com/show/?m=ToqpGpsA5qF&qs=1&play=1&nt=0&dh=1





