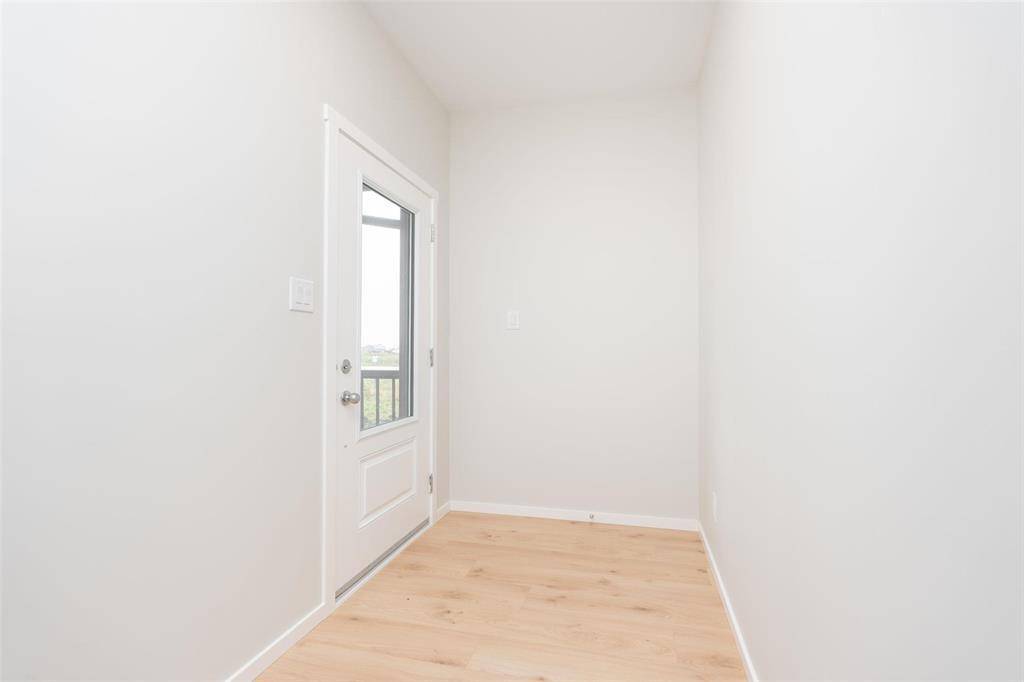23 Namarik Way Winnipeg, MB R3X0W7
4 Beds
3 Baths
1,909 SqFt
UPDATED:
Key Details
Property Type Single Family Home
Sub Type Freehold
Listing Status Active
Purchase Type For Sale
Square Footage 1,909 sqft
Price per Sqft $376
Subdivision Bonavista
MLS® Listing ID 202514031
Bedrooms 4
Year Built 2025
Property Sub-Type Freehold
Source Winnipeg Regional Real Estate Board
Property Description
Location
Province MB
Rooms
Kitchen 1.0
Extra Room 1 Main level 9 ft , 3 in X 9 ft , 3 in Bedroom
Extra Room 2 Main level 12 ft X 8 ft , 6 in Kitchen
Extra Room 3 Main level 11 ft , 6 in X 9 ft , 3 in Dining room
Extra Room 4 Main level 14 ft , 2 in X 15 ft , 6 in Great room
Extra Room 5 Upper Level 13 ft , 2 in X 13 ft , 2 in Recreation room
Extra Room 6 Upper Level 11 ft , 6 in X 13 ft , 2 in Primary Bedroom
Interior
Heating High-Efficiency Furnace, Forced air
Flooring Wall-to-wall carpet, Laminate, Vinyl
Fireplaces Type Insert, Tile Facing
Exterior
Parking Features Yes
View Y/N No
Private Pool No
Building
Story 2
Sewer Municipal sewage system
Others
Ownership Freehold





