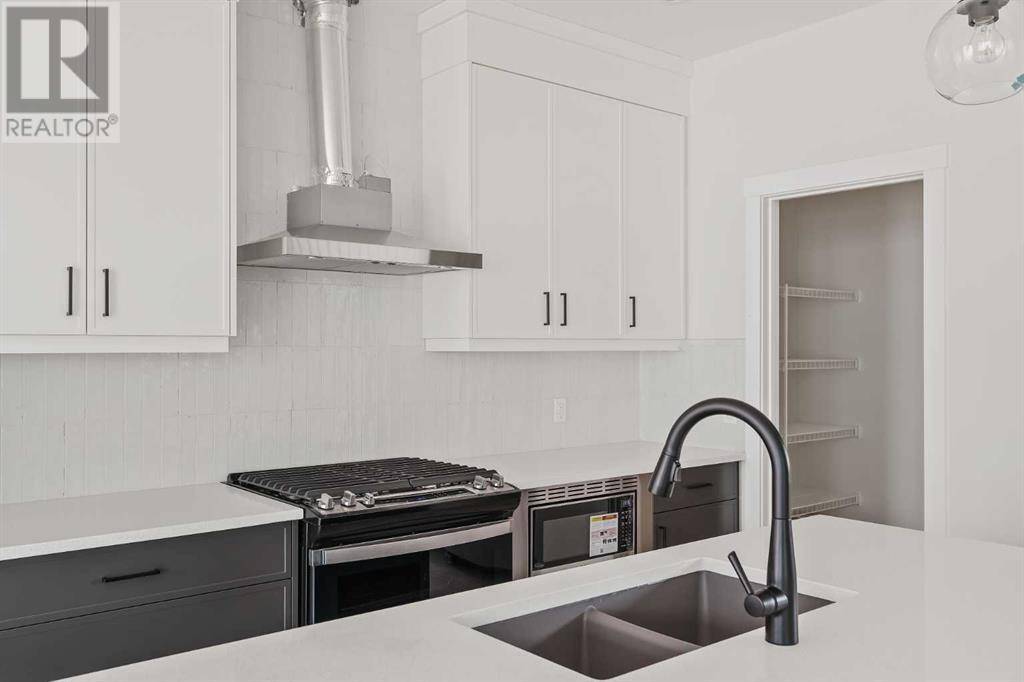75 Silver Spruce Bay SW Calgary, AB T2X5L9
4 Beds
3 Baths
2,230 SqFt
UPDATED:
Key Details
Property Type Single Family Home
Sub Type Freehold
Listing Status Active
Purchase Type For Sale
Square Footage 2,230 sqft
Price per Sqft $340
Subdivision Silverado
MLS® Listing ID A2226918
Bedrooms 4
Half Baths 1
Year Built 2025
Lot Size 3,005 Sqft
Acres 0.068991825
Property Sub-Type Freehold
Source Calgary Real Estate Board
Property Description
Location
Province AB
Rooms
Kitchen 0.0
Extra Room 1 Main level 13.00 Ft x 12.25 Ft Great room
Extra Room 2 Main level 9.50 Ft x 11.25 Ft Dining room
Extra Room 3 Main level 9.00 Ft x 7.67 Ft Other
Extra Room 4 Main level Measurements not available 2pc Bathroom
Extra Room 5 Upper Level 15.67 Ft x 12.83 Ft Bonus Room
Extra Room 6 Upper Level 13.08 Ft x 13.25 Ft Primary Bedroom
Interior
Heating Forced air
Cooling None
Flooring Carpeted, Tile, Vinyl
Fireplaces Number 1
Exterior
Parking Features Yes
Garage Spaces 2.0
Garage Description 2
Fence Not fenced
View Y/N No
Total Parking Spaces 4
Private Pool No
Building
Story 2
Others
Ownership Freehold





